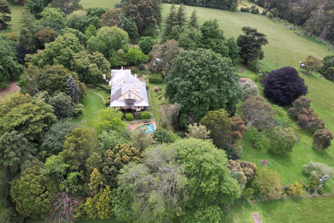
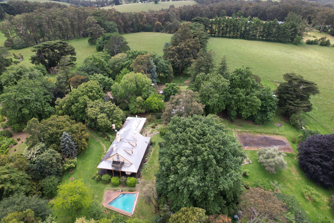
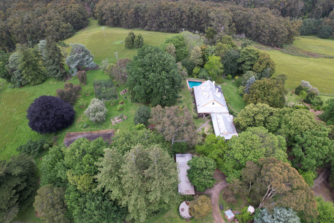
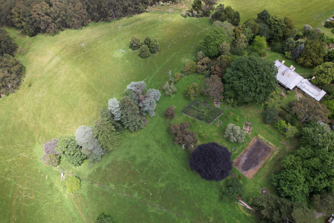
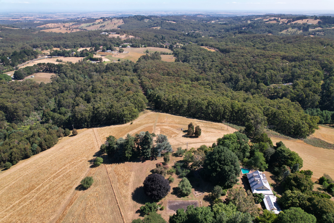
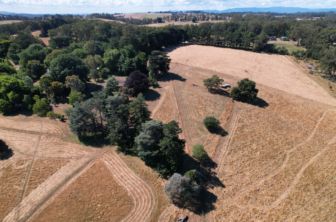
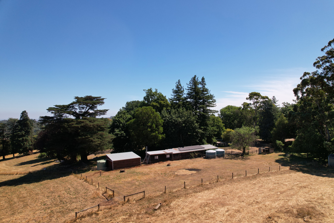
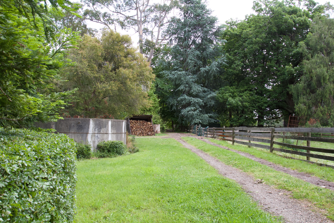
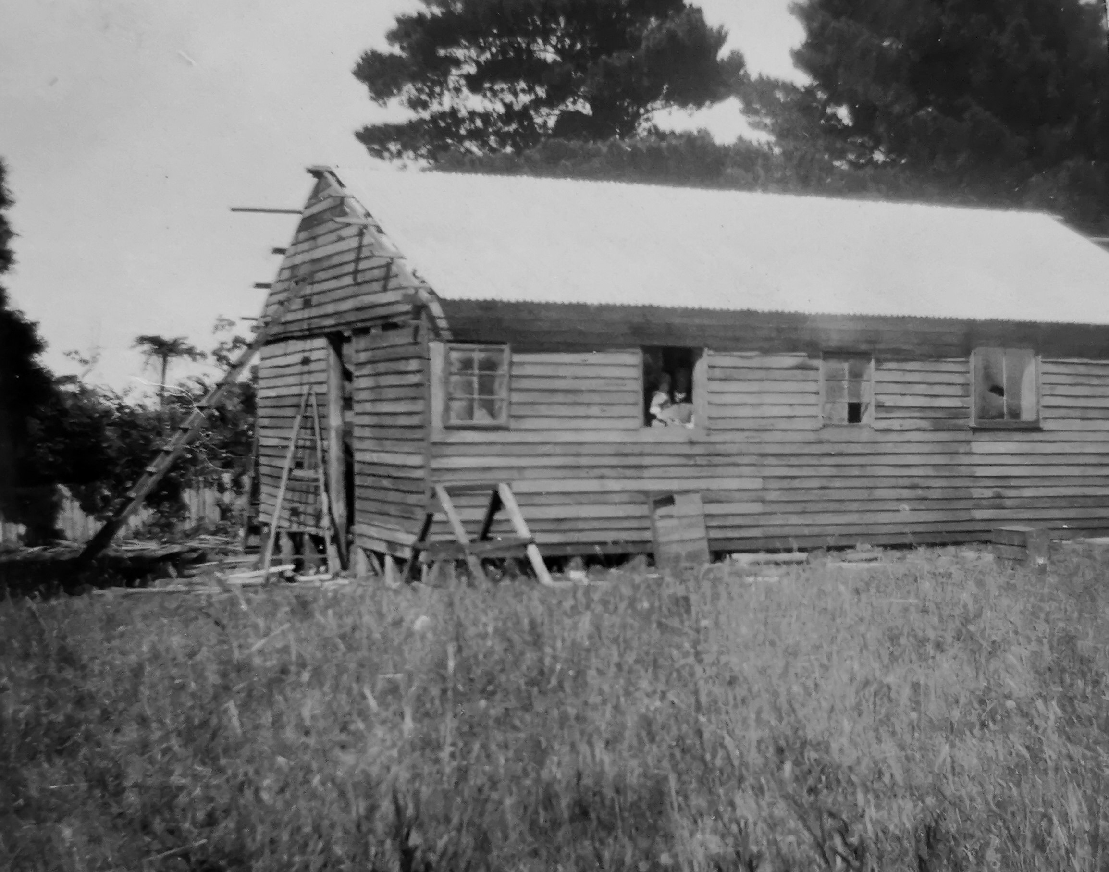
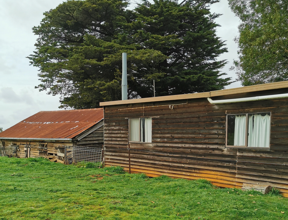
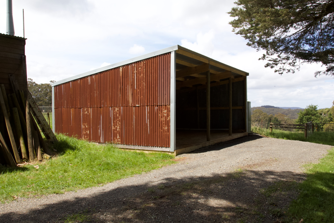
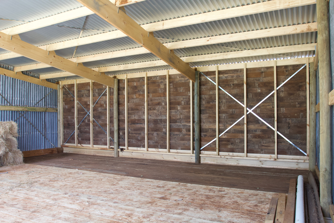
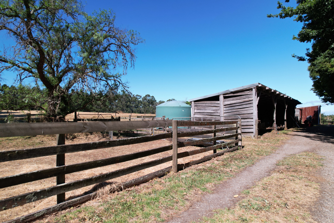
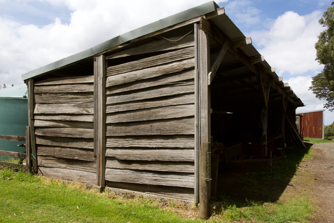
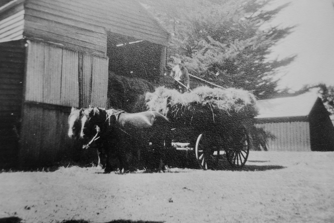
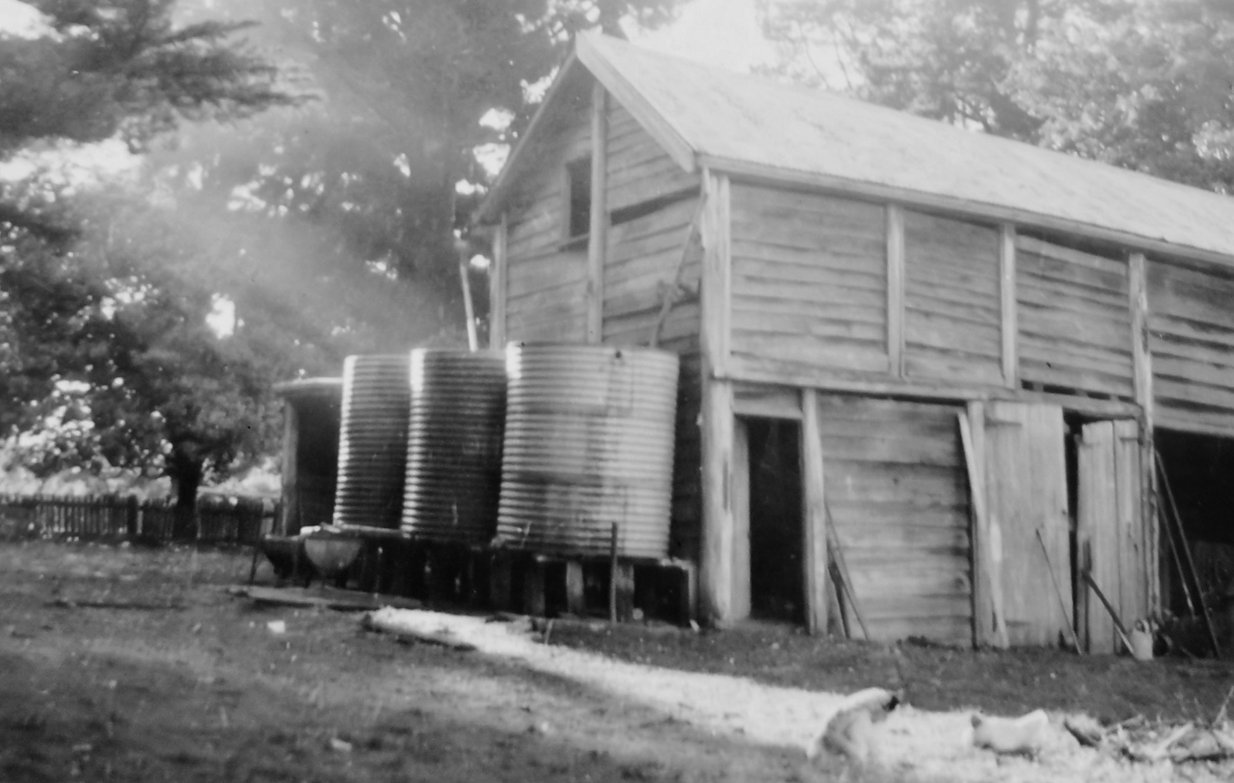
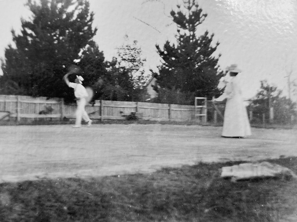
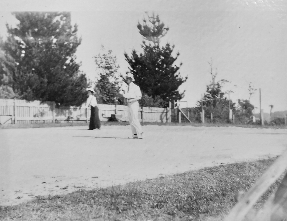
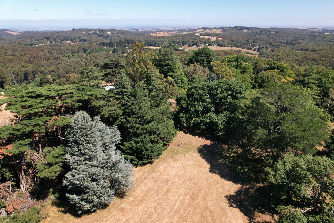
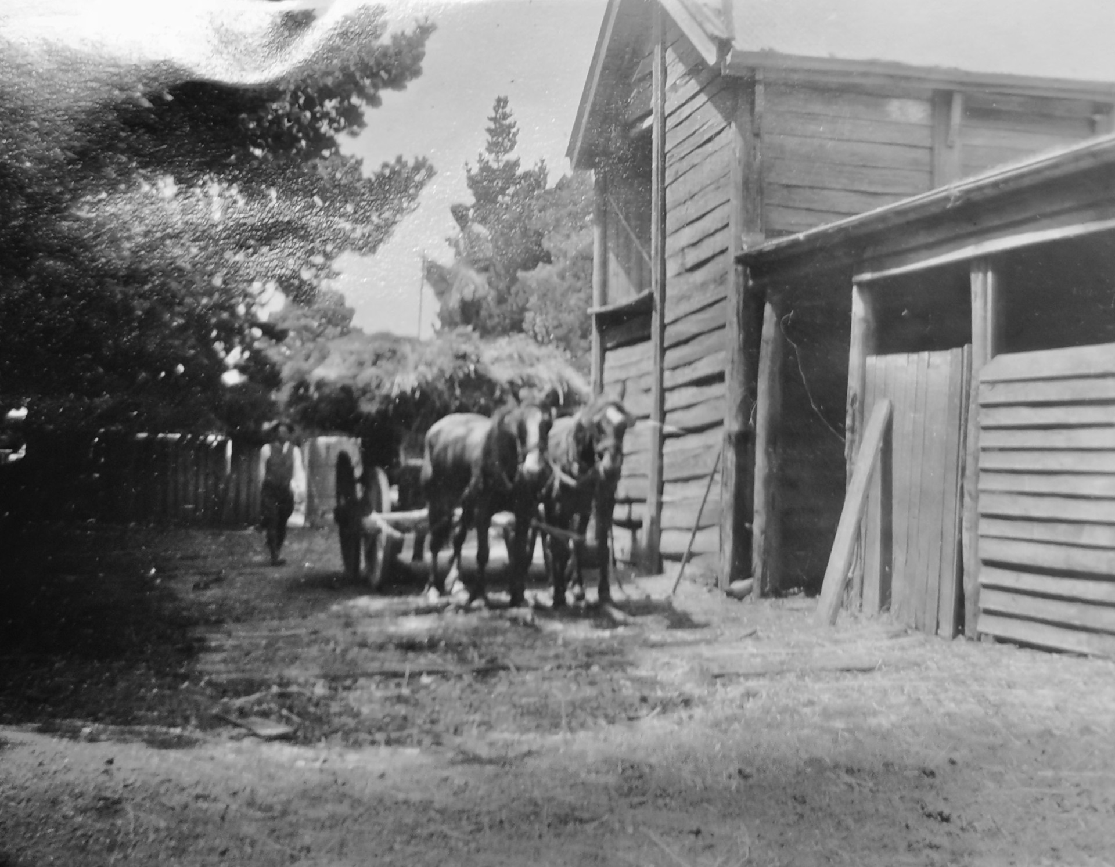
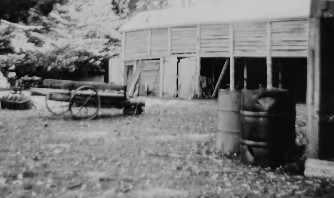
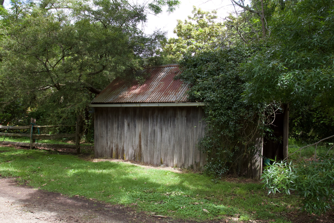
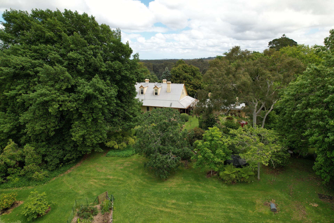
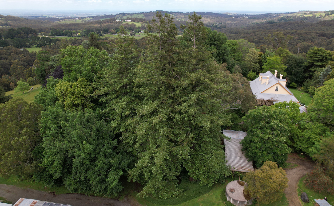
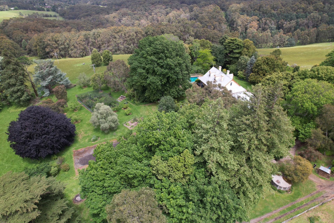
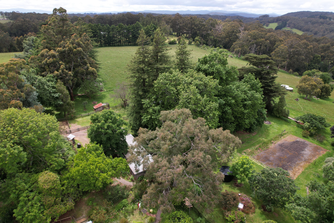
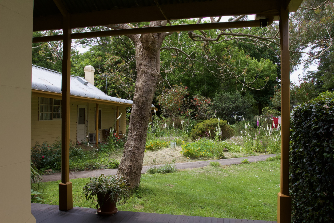
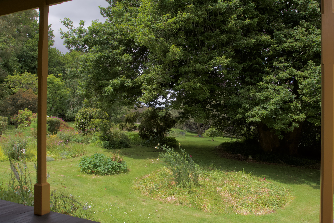
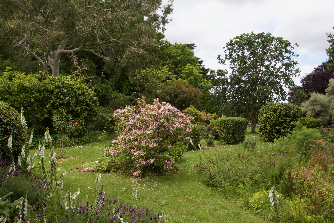
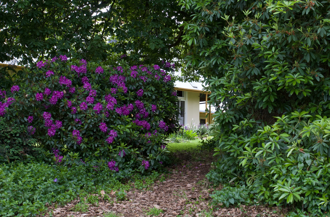
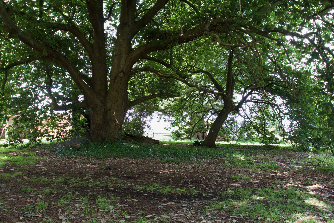
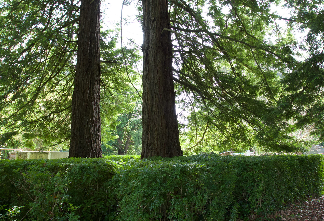

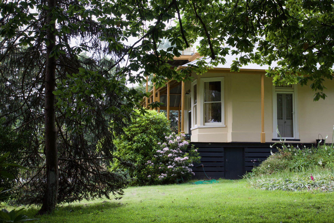
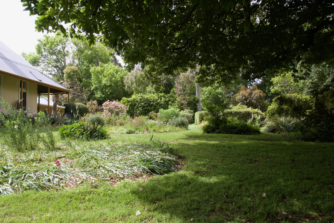
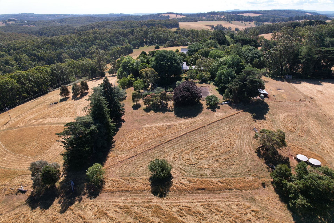
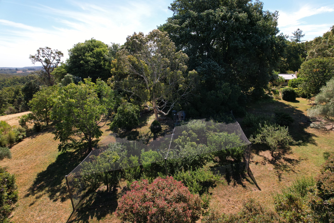
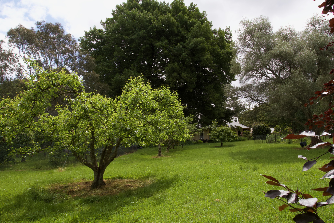
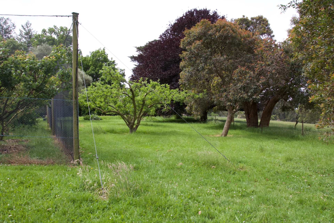
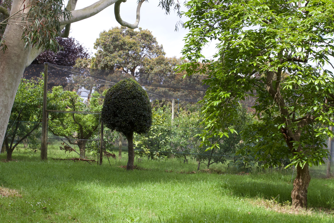
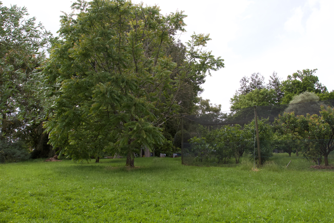
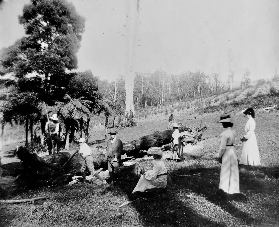
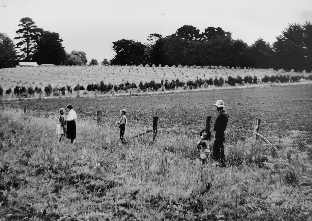
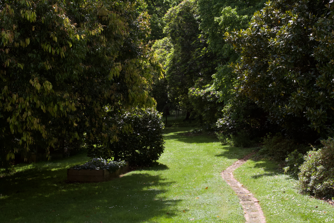
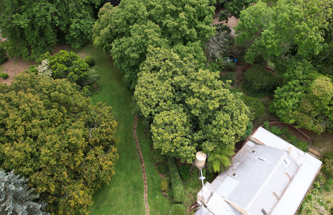
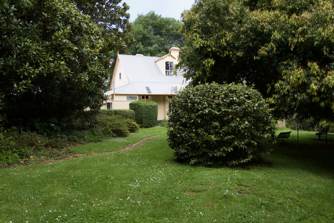
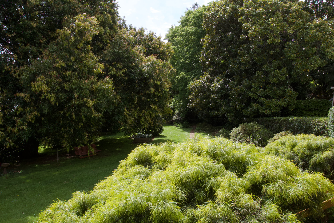
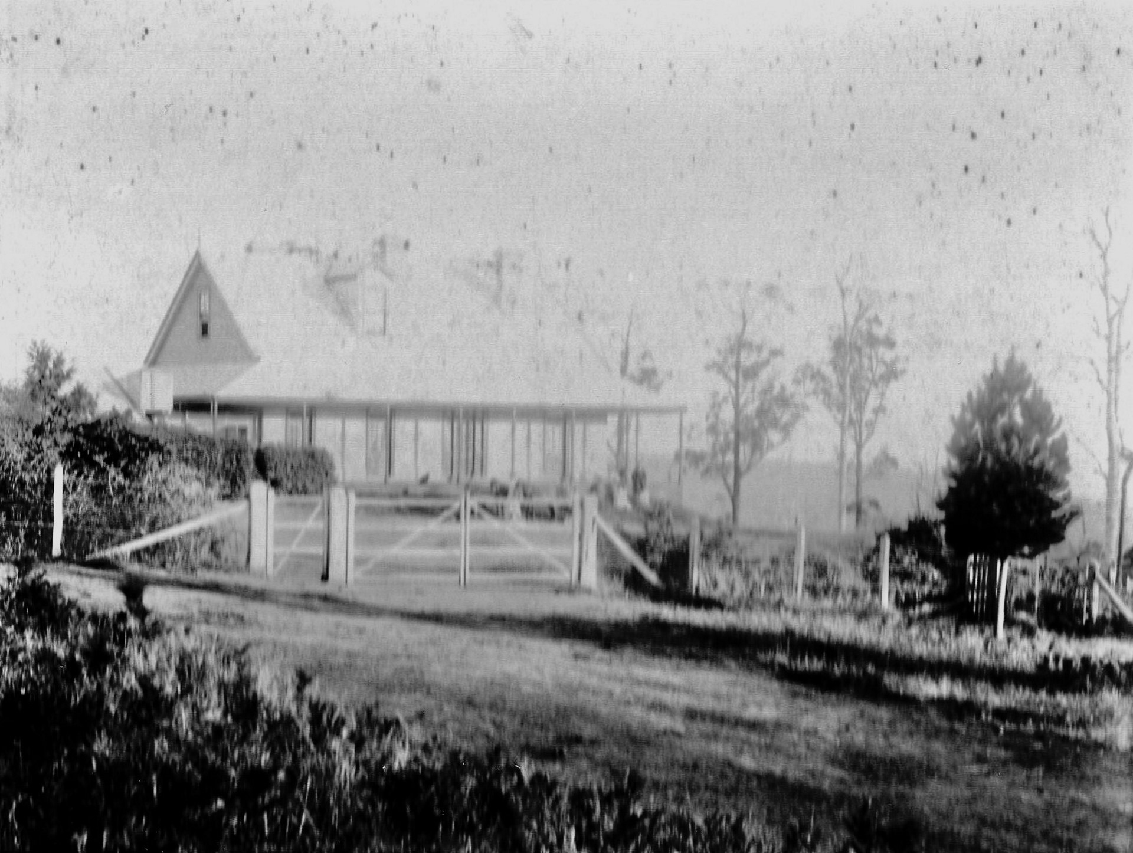
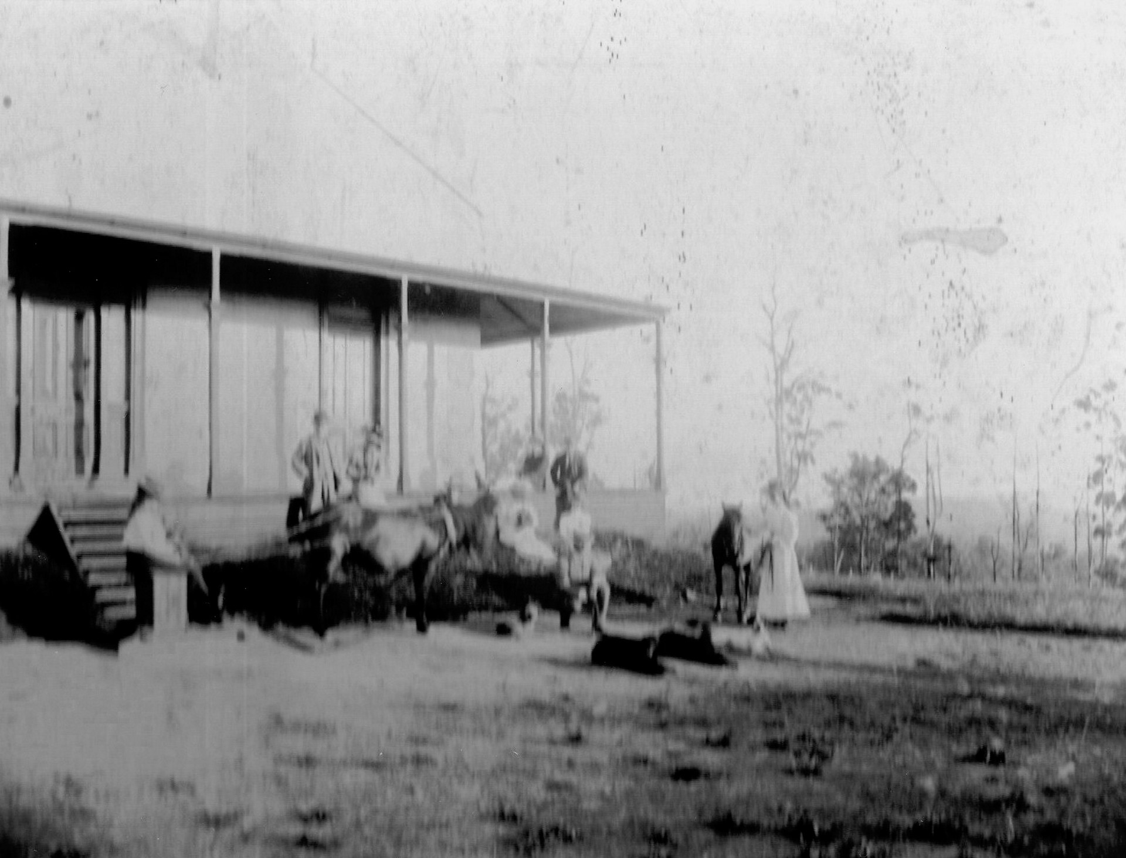
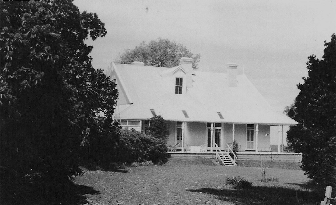
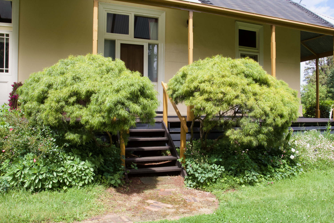
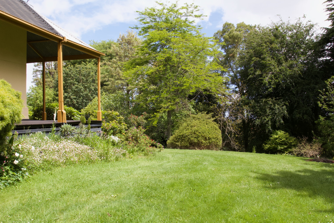
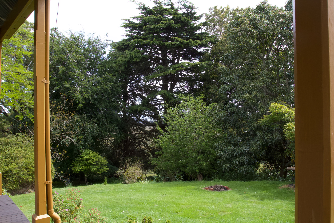
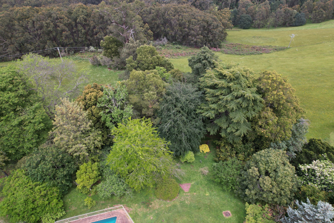
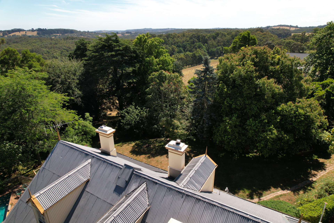
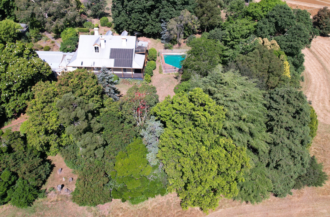
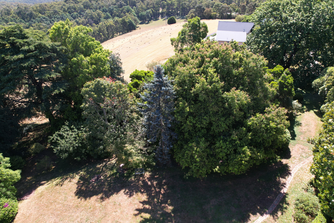
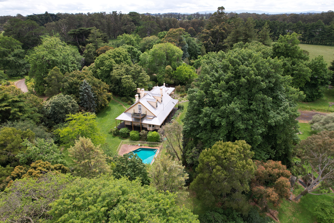
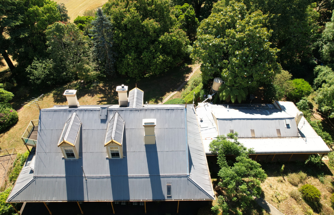
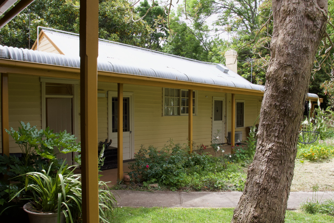
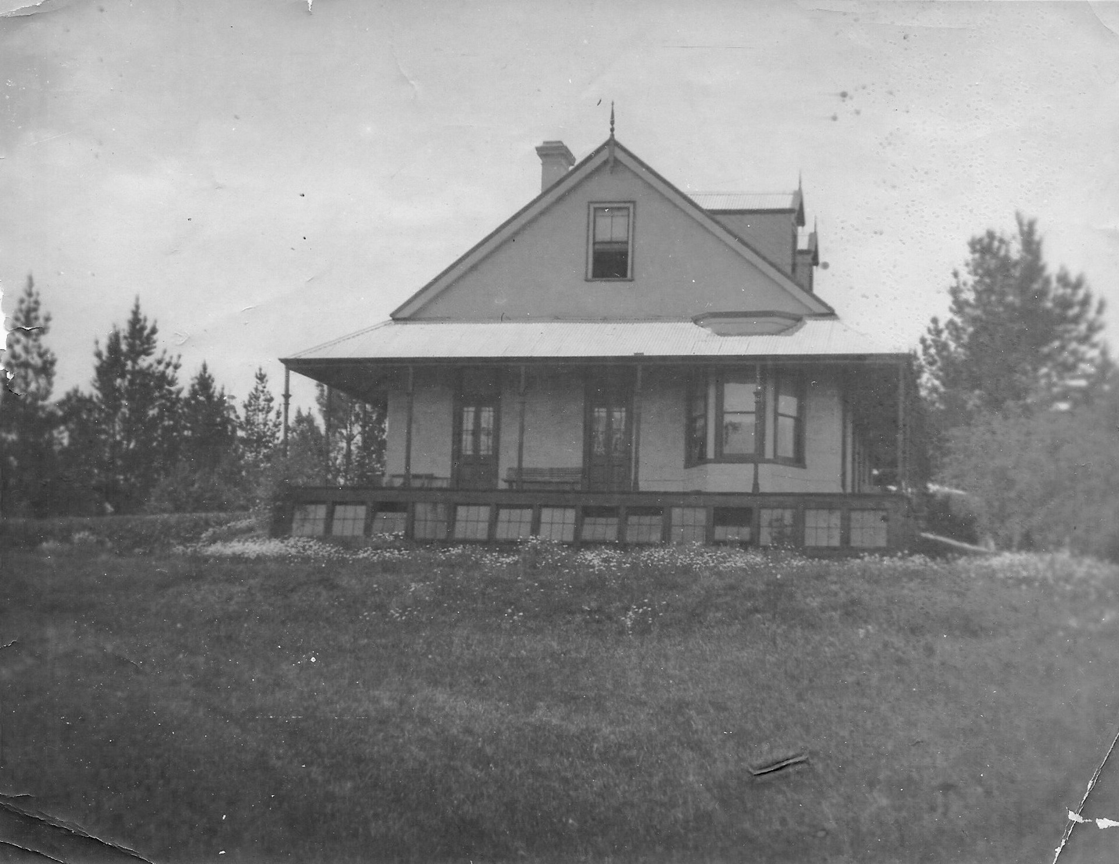
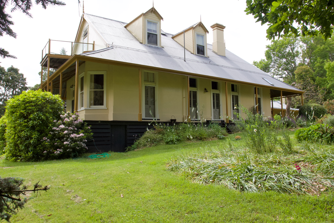
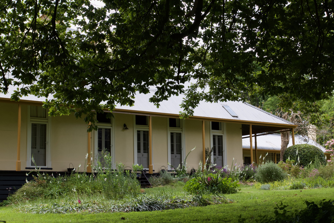
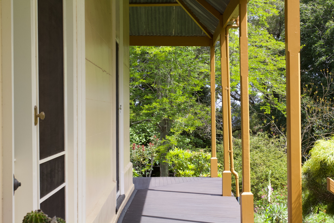
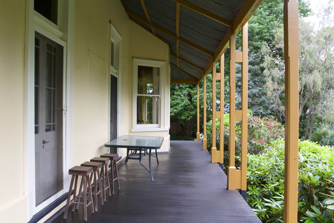
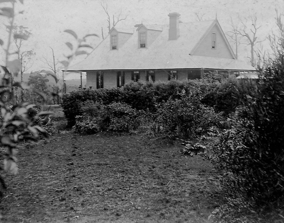
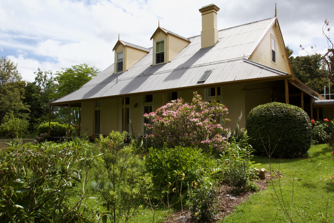
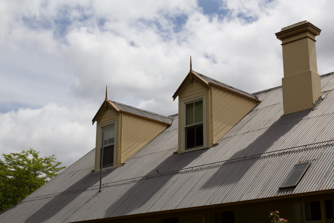
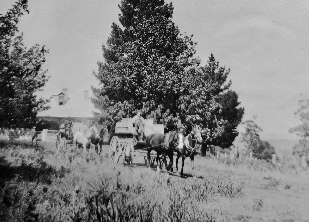
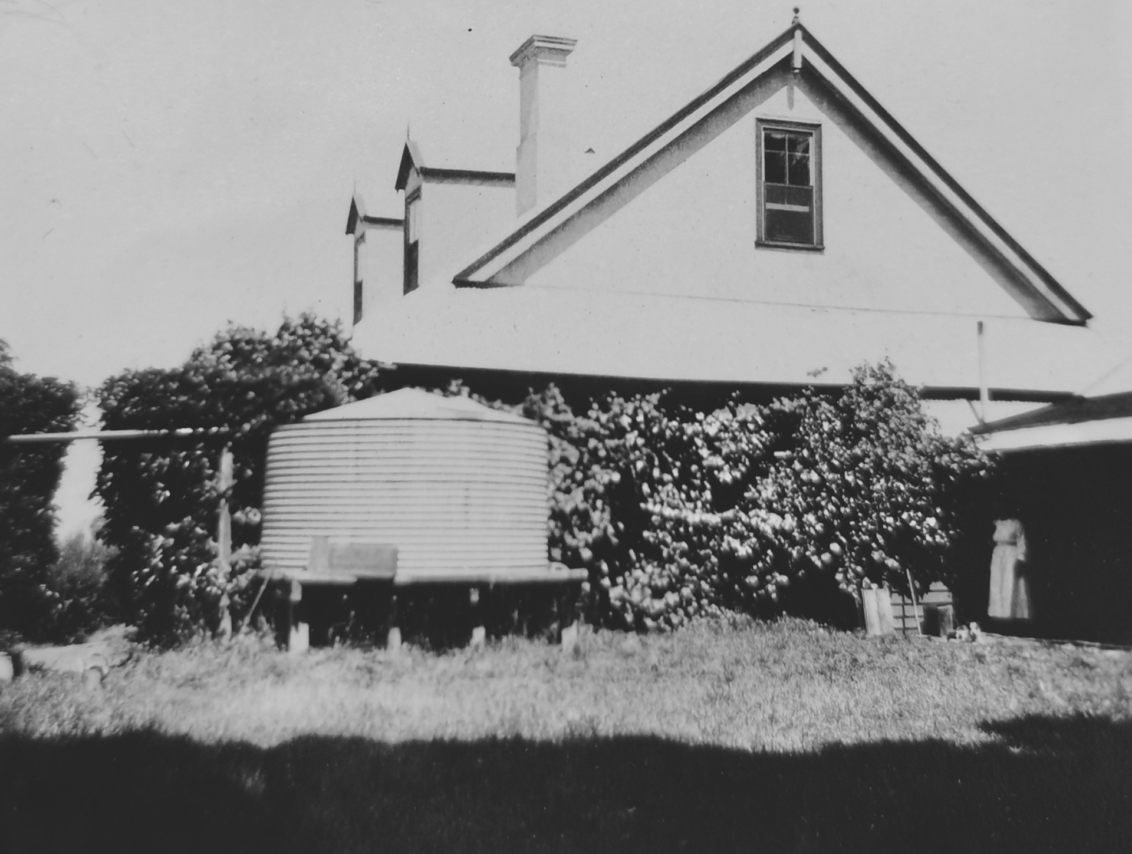
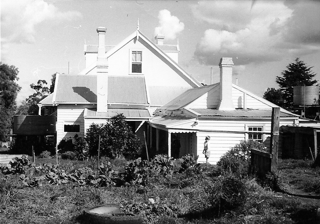
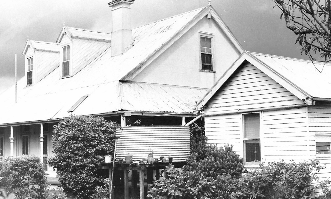
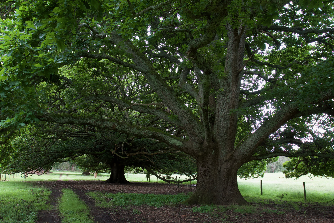
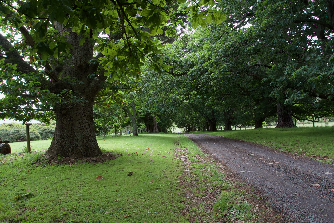
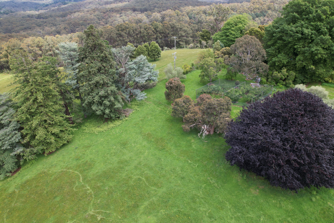
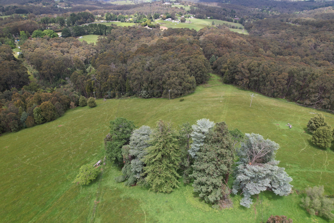
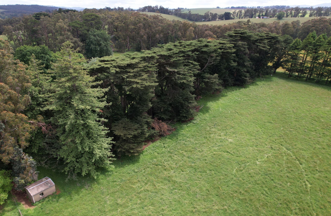

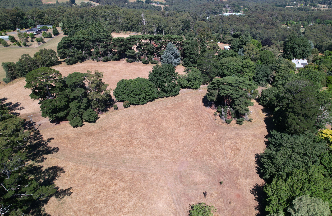
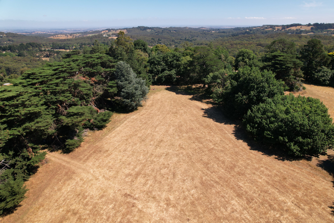
Goronga from Above
View to the north, South garden in foreground.
Goronga from Above
View to the north, South garden in foreground.
Goronga from Above
View to the north, South garden in foreground.
View Northwest
View to northwest with Ram paddock, Dam paddock and New Orchard in distance (left to right).
View Northwest
View to northwest with Ram paddock, Dam paddock and New Orchard in distance (left to right).
View Northwest
View to northwest with Ram paddock, Dam paddock and New Orchard in distance (left to right).
View South
View to south, South-eastern Conifer Avenue beyond Purple Beech.
View South
View to south, South-eastern Conifer Avenue beyond Purple Beech.
View South
View to south, South-eastern Conifer Avenue beyond Purple Beech.
Garden from Above
Layout of southeast of house environs.
Garden from Above
Layout of southeast of house environs.
Garden from Above
Layout of southeast of house environs.
South Environs
View of environs to the south.
South Environs
View of environs to the south.
South Environs
View of environs to the south.
Orchards
View to the north, with Old Orchard (foreground) and New Orchard beyond tanks.
Orchards
View to the north, with Old Orchard (foreground) and New Orchard beyond tanks.
Orchards
View to the north, with Old Orchard (foreground) and New Orchard beyond tanks.
North Garden
View from New Orchard to farmyard buildings with Eastern Garden beyond.
North Garden
View from New Orchard to farmyard buildings with Eastern Garden beyond.
North Garden
View from New Orchard to farmyard buildings with Eastern Garden beyond.
North Driveway
Looking west along North driveway towards former stables site.
North Driveway
Looking west along North driveway towards former stables site.
North Driveway
Looking west along North driveway towards former stables site.
Hay Shed Construction
Hay shed under construction on North driveway in 1914.
Hay Shed Construction
Hay shed under construction on North driveway in 1914.
Hay Shed Construction
Hay shed under construction on North driveway in 1914.
Hay Shed
Hay shed on left of shot, lower than shown in 1914 due to subsidence.
Hay Shed
Hay shed on left of shot, lower than shown in 1914 due to subsidence and some build-up of ground to north of the building.
Hay Shed
Hay shed on left of shot, lower than shown in 1914 due to subsidence and some build-up of ground to north of the building.
New Hay Shed
New hay shed, using original roofing for wall cladding.
New Hay Shed
New hay shed, using original roofing for wall cladding.
New Hay Shed
New hay shed, using original roofing for wall cladding.
New Hay Shed Interior
New hay shed, with original flooring used as cladding to north wall as well as inner section of the floor.
New Hay Shed Interior
New hay shed, with original flooring used as cladding to north wall as well as inner section of the floor.
New Hay Shed Interior
New hay shed, with original flooring used as cladding to north wall as well as inner section of the floor.
North Driveway Looking East
Looking towards New Orchard in background, rebuilt hay shed at the end of the driveway.
North Driveway Looking East
Looking east along North driveway towards New Orchard in background, rebuilt hay shed at the end of the driveway.
North Driveway Looking East
Looking east along North driveway towards New Orchard in background, rebuilt hay shed at the end of the driveway.
Equipment Shed
Wall materials detail on equipment shed on North driveway.
Equipment Shed
Wall materials detail on equipment shed on North driveway.
Equipment Shed
Wall materials detail on equipment shed on North driveway.
Stables
View of stables area in 1930; Sir Frederick Mann’s car garage in background.
Stables
View of stables area in 1930; Sir Frederick Mann’s car garage in background.
Stables
View of stables area in 1930; Sir Frederick Mann’s car garage in background.
Looking West
Looking towards west, showing picket fence near tennis court in background.
Looking West
Looking towards west, showing picket fence near tennis court in background.
Looking West
Looking towards west, showing picket fence near tennis court in background.
Tennis Court
Tennis match underway, salt playing surface used and picket fence.
Tennis Court
Tennis match underway, salt playing surface used and picket fence.
Tennis Court
Tennis match underway, salt playing surface used and picket fence separating farmyard in background.
Tennis Court 2
Another day on the court.
Tennis Court 2
Another day on the court.
Tennis Court 2
Another day on the court.
Above Old Tennis Court
Approximate position of tennis court in centre of shot.
Above Old Tennis Court
Approximate position of tennis court in centre of shot. New hay shed just visible beyond Northeast Windbreak trees.
Above Old Tennis Court
Approximate position of tennis court in centre of shot. New hay shed just visible beyond Northeast Windbreak trees.
Horses at Stables
1930 in the stables.
Horses at Stables
1930 in the stables.
Horses at Stables
1930 in the stables.
View Southwest
Wall of current day vehicle garage visible under trees.
View Southwest
View to the southwest, with paling wall of current day vehicle garage just visible under trees.
View Southwest
View to the southwest, with paling wall of current day vehicle garage just visible under trees.
Garage
Original vehicle garage still in use today.
Garage
Original vehicle garage still in use today.
Garage
Original vehicle garage still in use today.
East Garden
View to the west.
East Garden
View to the west.
East Garden
View to the west.
Sequoia Pair
Sequoias and oaks lining North driveway.
Sequoia Pair
Sequoia pair (centre foreground) and oaks (left of Sequoias) lining North driveway.
Sequoia Pair
Sequoia pair (centre foreground) and oaks (left of Sequoias) lining North driveway in foreground, southward view.
Northeastern End
Landmark purple beech to left.
Northeastern End
At the north-eastern edge of the garden, landmark purple beech to left.
Northeastern End
At the north-eastern edge of the garden, landmark purple beech to left.
Looking North
New Orchard in middle distance beyond Sequoias.
Looking North
Reverse shot to previous (EG-03), looking north, with New Orchard in middle distance beyond Sequoias.
Looking North
Reverse shot to previous (EG-03), looking north, with New Orchard in middle distance beyond Sequoias.
Cottage Garden
Cottage garden associated with original building at the site.
Cottage Garden
Cottage garden associated with original building at the site.
Cottage Garden
Cottage garden associated with original building at the site.
Principal Residence View
View from principal residence verandah across the eastern garden.
Principal Residence View
View from principal residence verandah across the eastern garden.
Principal Residence View
View from principal residence verandah across the eastern garden.
Kalmia
Magnificent Kalmia in early November.
Kalmia
Magnificent Kalmia in early November.
Kalmia
Magnificent Kalmia in early November.
Southern Approach
Southern approach via portal of flowering shrubberies.
Southern Approach
Southern approach via portal of flowering shrubberies.
Southern Approach
Southern approach via portal of flowering shrubberies.
Old Oak
Huge oak at northern edge of garden.
Old Oak
Huge oak at northern edge of garden.
Old Oak
Huge oak at northern edge of garden.
Small Maze
Two Sequoias anchor the eastern garden’s western perimeter, with a small person’s maze at their feet.
Small Maze
Two Sequoias anchor the eastern garden’s western perimeter, with a small person’s maze at their feet.
Small Maze
Two Sequoias anchor the eastern garden’s western perimeter, with a small person’s maze at their feet.
North Driveway View
Looking south to the Sequoia pair, with the graceful foliage floating above the maze.
North Driveway View
Looking south to the Sequoia pair from the North driveway, with the graceful skirt of foliage floating above the precise geometry of the maze.
North Driveway View
Looking south to the Sequoia pair from the North driveway, with the graceful skirt of foliage floating above the precise geometry of the maze.
Southeast of House
South-eastern corner of house with gardenesque plantings.
Southeast of House
South-eastern corner of the house with gardenesque plantings.
Southeast of House
South-eastern corner of the house with gardenesque plantings.
East of House
View northwards under the huge oak opposite the eastern façade of the residence.
East of House
View northwards under the huge oak opposite the eastern façade of the residence.
East of House
View northwards under the huge oak opposite the eastern façade of the residence.
Above Old Orchard
Aerial view due to the west, purple beech in centre of shot.
Above Old Orchard
Aerial view due to the west, purple beech in centre of shot, Old Orchard site foreground below.
Above Old Orchard
Aerial view due to the west, purple beech in centre of shot, Old Orchard site foreground below.
Westward View
Close-in westward view of enclosed orchard.
Westward View of Orchard
Close-in westward view of enclosed orchard.
Westward View of Orchard
Close-in westward view of enclosed orchard.
From Eastern Garden
Looking towards west from edge of eastern garden/purple beech.
From Eastern Garden
Looking towards west from edge of eastern garden/purple beech.
From Eastern Garden
Looking towards west from edge of eastern garden/purple beech.
Looking North
Looking north near enclosed plantings.
Looking North
Looking north near enclosed plantings.
Looking North
Looking north near enclosed plantings.
Enclosed Plantings
On southern edge of enclosed plantings.
Enclosed Plantings
On southern edge of enclosed plantings.
Enclosed Plantings
On southern edge of enclosed plantings.
Enclosed Plantings 2
On southern edge of enclosed plantings.
Enclosed Plantings 2
On southern edge of enclosed plantings.
Enclosed Plantings 2
On southern edge of enclosed plantings.
Preparing for Shed
William Raleigh in 1907 supervising a clearing operation for a shed.
Preparing for Shed
William Raleigh in 1907 supervising a clearing operation for a shed.
Preparing for Shed
William Raleigh in 1907 supervising a clearing operation for a shed.
New Orchard Plantings
1959 image of New Orchard plantings looking towards hay shed.
New Orchard Plantings
1959 image of New Orchard plantings looking towards hay shed on left, North East Windbreak to the right; conifers in middle distance now northern boundary of property.
New Orchard Plantings
1959 image of New Orchard plantings looking towards hay shed on left of image, North East Windbreak to the right; conifers in middle distance now northern boundary of property.
Original Entrance
North-westerly perspective of original entrance to residence via west gardens.
Original Entrance
North-westerly perspective of original principal entrance to residence via west gardens.
Original Entrance
North-westerly perspective of original principal entrance to residence via west gardens.
Above Original Entrance
Overhead view of original principal entrance to residence via west gardens.
Above Original Entrance
Overhead view of original principal entrance to residence via west gardens.
Above Original Entrance
Overhead view of original principal entrance to residence via west gardens.
Approach from West
Approach from west to the house, oak in the Eastern Garden visible over roof line.
Approach from West
Current approach from the west to the house, oak in the Eastern Garden visible over roof line.
Approach from West
Current approach from the west to the house, oak in the Eastern Garden visible over roof line.
West from Verandah
View to the west from the verandah.
West from Verandah
Textures, colours and forms; view to the west from the verandah.
West from Verandah
Textures, colours and forms; view to the west from the verandah.
Old Approach
Early 1900s image of the approach to the house.
Old Approach
Early 1900s image showing the approach to the house from the main entrance (western) driveway.
Old Approach
Early 1900s image showing the approach to the house from the main entrance (western) driveway.
Front Steps
Early 1900s shot of entrance steps.
Front Steps
Early 1900s close-in shot of entrance steps.
Front Steps
Early 1900s close-in shot of entrance steps.
Western Approach
1978 view from western approach.
Western Approach
1978 view from western approach.
Western Approach
1978 view from western approach.
Front Steps Today
Present day access to original main entrance.
Front Steps Today
Present day access to original main entrance to house.
Front Steps Today
Present day access to original main entrance to house.
South Garden
View of South Garden from vicinity of entrance steps.
South Garden
View of South Garden seen from vicinity of entrance steps.
South Garden
View of South Garden seen from vicinity of entrance steps.
South Garden 2
View of South Garden from verandah.
South Garden 2
View of South Garden seen from verandah in vicinity of entrance steps.
South Garden 2
View of South Garden seen from verandah in vicinity of entrance steps.
Above Gardens
South and west gardens merge.
Above Gardens
South and west gardens merge.
Above Gardens
South and west gardens merge.
West Gardens
West gardens sheltering open space near the house.
West Gardens
West gardens sheltering the open space near the house in high summer afternoons.
West Gardens
West gardens sheltering the open space near the house in high summer afternoons.
Easterly View
Richness of specimen plantings in this view of the west garden.
Easterly View
Richness of specimen plantings is clear in this easterly view of the west garden.
Easterly View
Richness of specimen plantings is clear in this easterly view of the west garden.
Summer Afternoon
West gardens sheltering open space near the house.
Summer Afternoon
West gardens sheltering the open space near the house in high summer afternoon.
Summer Afternoon
West gardens sheltering the open space near the house in high summer afternoon.
From South
Southern aspect with later addition of balcony to southern façade.
From South
Southern aspect with later addition of balcony to the southern façade.
From South
Southern aspect with later addition of balcony to the southern façade.
Facing West
The small roof line to right is the original cottage on the property.
Facing West
The small roof line to right is the original cottage; the verandah has been enlarged on the eastern (near) side of the cottage; an extension to the south connected to the principal building.
Facing West
Looking to the west, the small roof line to right is the original cottage on the property; the verandah has been enlarged on the eastern (near) side of the cottage; an extension to the south connected this structure to the principal building.
Original Cottage
The original cottage accommodation, showing the modified, deeper verandah.
Original Cottage
The original cottage accommodation, showing the modified, deeper verandah and added extension towards the main building to the left.
Original Cottage
The original cottage accommodation at Goronga, showing the modified, deeper verandah and added extension towards the main building to the left.
House from South
Early 1900s view of the house from the south.
House from South
Early 1900s view of the house from the south; louvred panels below the verandah ventilated an understorey workspace and storage area (since replaced with timber railings).
House from South
Early 1900s view of the house from the south; louvred panels below the verandah ventilated an understorey workspace and storage area (since replaced with timber railings); note collars on verandah posts, which were removed due to rot.
Verandah Today
View shows renovated verandah posts.
Verandah Today
View shows renovated verandah posts.
Verandah Today
View shows renovated verandah posts.
Eastern Façade
From beneath the oak.
Eastern Façade
Eastern façade from beneath the oak.
Eastern Façade
Eastern façade from beneath the oak.
Along Verandah
View to the south along verandah; posts are original.
Along Verandah
View to the south along verandah; posts are original, apart from removed collars and replaced lower sections.
Along Verandah
View to the south along verandah; posts are original, apart from removed collars and replaced lower sections.
Bay Window
Bay window featured on southern façade.
Bay Window
Bay window featured on southern façade; additional structural members support the balcony above.
Bay Window
Bay window featured on southern façade; additional structural members support the balcony above.
Eastern Garden
Mid 1900s image of eastern garden.
Eastern Garden
Mid 1900s image showing eastern garden at that time.
Eastern Garden
Mid 1900s image showing eastern garden at that time.
Eastern Garden 2
Current view.
Eastern Garden 2
Current view from eastern garden.
Eastern Garden 2
Current view from eastern garden.
Roof Line
Distinctive dormer detail.
Roof Line
Distinctive dormer detail.
Roof Line
Distinctive dormer detail.
Front Entrance
View back to western entrance in 1915.
Front Entrance
View back to the front (western) entrance (what would become the western garden later on) in 1915.
Front Entrance
View back to the front (western) entrance (what would become the western garden later on) in 1915.
Northern Aspect 1918
The northern aspect in 1918.
Northern Aspect 1918
The northern aspect as it was in 1918.
Northern Aspect 1918
The northern aspect as it was in 1918.
Northern Aspect 1962
The northern aspect in 1962; note the original verandah.
Northern Aspect 1962
The northern aspect in 1962; note the original verandah attached to the cottage, and the introduction of a dedicated kitchen building (since removed).
Northern Aspect 1962
The northern aspect in 1962; note the original verandah attached to the cottage, and the introduction of a dedicated kitchen building (since removed).
To Southwest
In 1978, with the kitchen still in place.
To Southwest
A view to the south west in 1978, with the kitchen still in place; post collars (later removed) on main building are very clear in this view.
To Southwest
A view to the south west in 1978, with the kitchen still in place; post collars (later removed) on main building are very clear in this view.
Back Drive
Spectacular oaks planted along the edge.
Back Drive
The Back Drive has spectacular oaks planted along the edge.
Back Drive
The Back Drive has spectacular oaks planted along the edge.
Front Drive
The Main Entrance Drive is an avenue principally of oaks.
Front Drive
The Main Entrance Drive is an avenue principally of oaks; this view is back to the road.
Front Drive
The Main Entrance Drive is an avenue principally of oaks; this view is back to the road.
Conifers
South East Conifer Avenue to the left of picture.
Conifers
South East Conifer Avenue to the left of picture, providing protection to the orchard area from south easterly winds.
Conifers
South East Conifer Avenue to the left of picture, providing protection to the orchard area from south easterly winds.
Conifers 2
Context view of Conifer Avenue, view to south east.
Conifers 2
Context view of Conifer Avenue, view to south east, recent storm damage (Oct 2021) on the right end specimen.
Conifers 2
Context view of Conifer Avenue, view to south east, recent storm damage (Oct 2021) on the right end specimen.
Windbreak
Predominantly cypress North East windbreak, with Sequoia in foreground.
Windbreak
Predominantly cypress North East windbreak, with Sequoia in foreground, as the array meets the Farmyard and North Garden.
Windbreak
Predominantly cypress North East windbreak, with Sequoia in foreground, as the array meets the Farmyard and North Garden.
Radial Plantings
Three arms of planting. Main Entrance to the left, Back Drive at the centre, Windbreak to the right.
Radial Plantings
The three radial arms of planting at Goronga. Main Entrance to the left, Back Drive at the centre, and North East windbreak to the right. New Orchard far right.
Radial Plantings
The three radial arms of planting at Goronga. Main Entrance to the left, Back Drive at the centre, and North East windbreak to the right. New Orchard far right.
Ram Paddock
Main Entrance drive to the right, Back Drive at middle distance, and Windbreak further out.
Ram Paddock
Above the Ram Paddock, with Main Entrance drive to the right, Back Drive at middle distance, and North East windbreak (with blue Spruce highly distinctive against the cypresses) further out.
Ram Paddock
Above the Ram Paddock, with Main Entrance drive to the right, Back Drive at middle distance, and North East windbreak (with blue Spruce highly distinctive against the cypresses) further out.
Dam Paddock
Looking towards the south. Ram Paddock to the right.
Dam Paddock
Above the Dam Paddock, looking towards the south. Ram Paddock to the right.
Dam Paddock
Above the Dam Paddock, looking towards the south. Ram Paddock to the right.
















































































