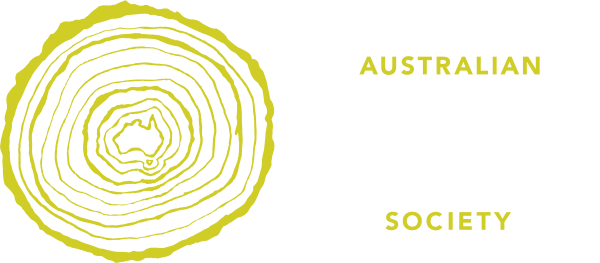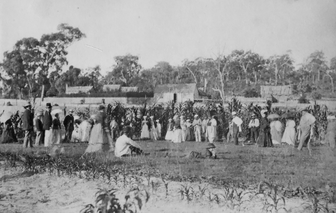
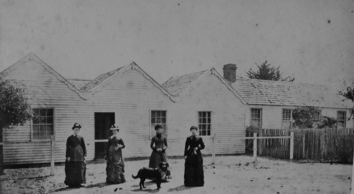
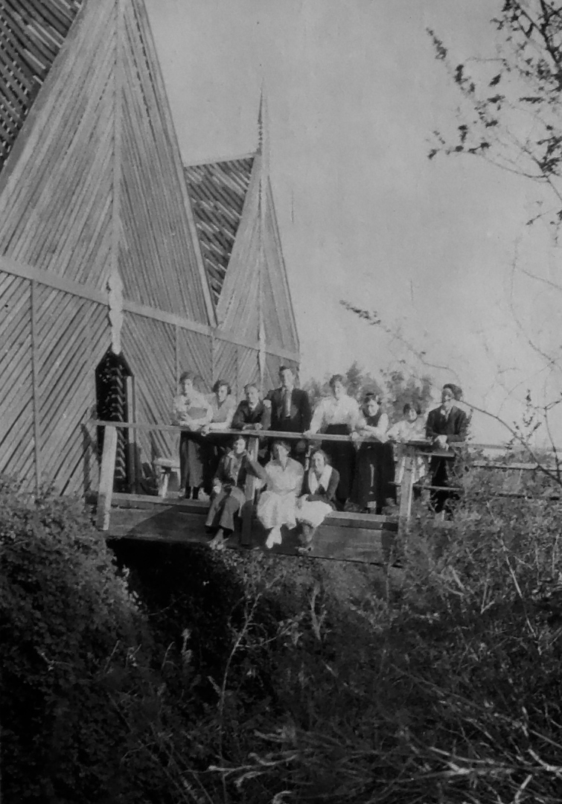

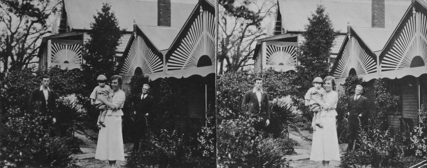

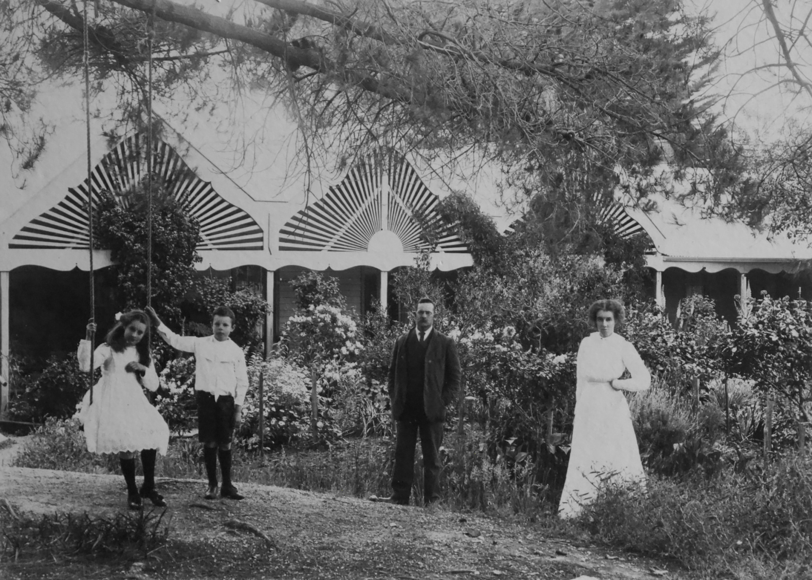
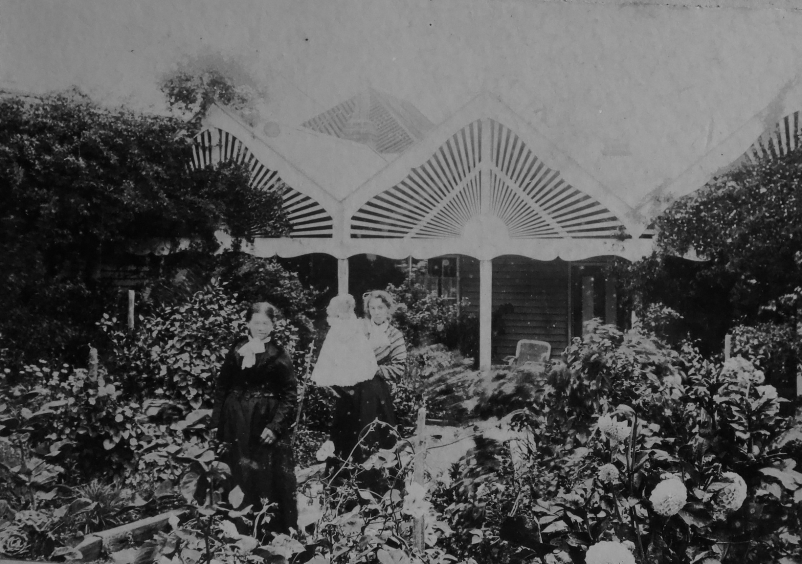
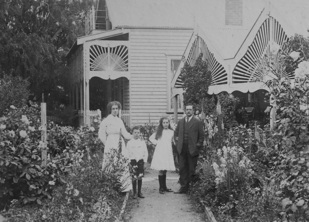
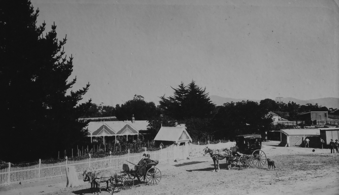
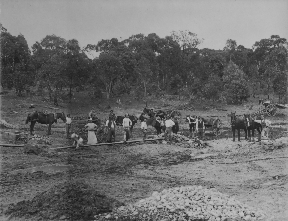
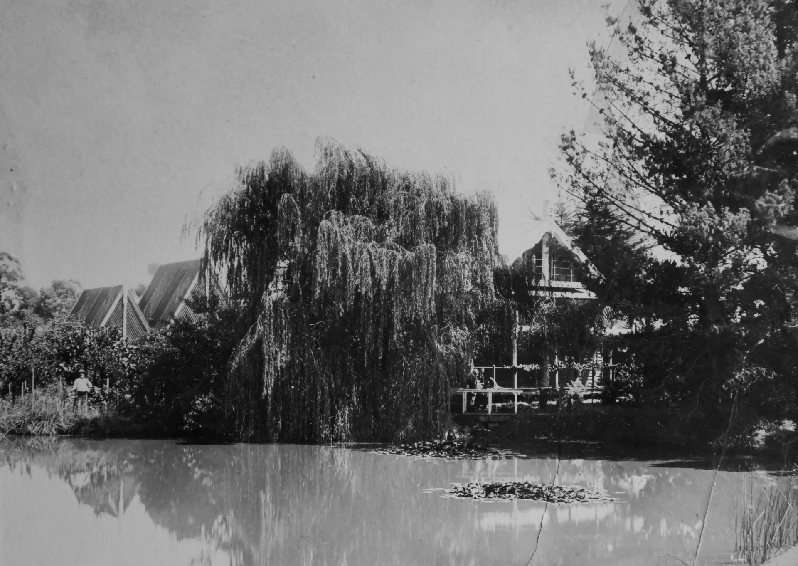
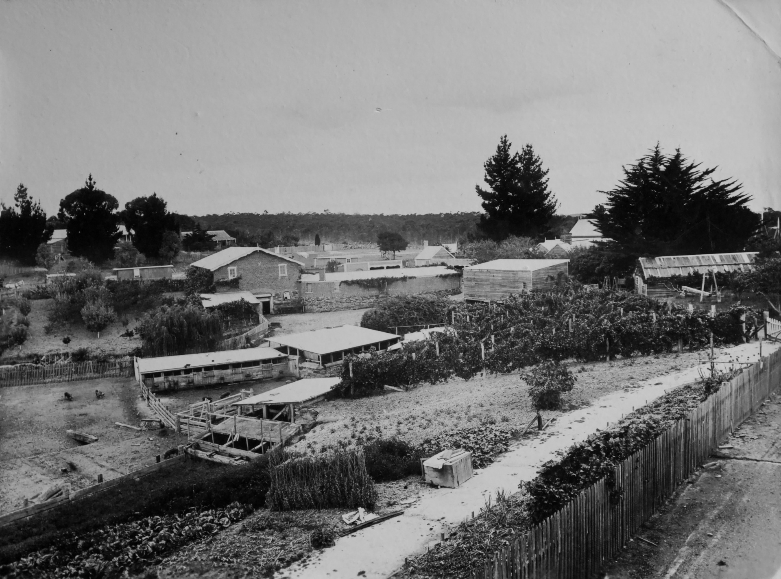

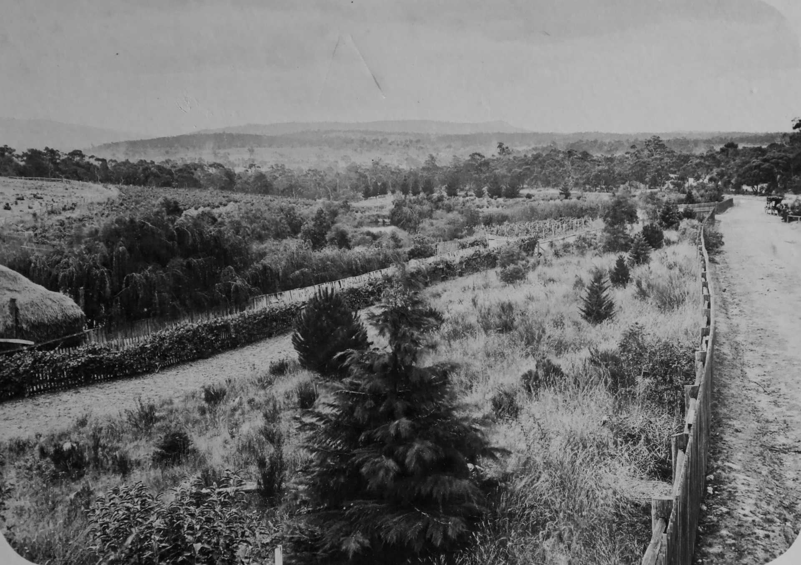
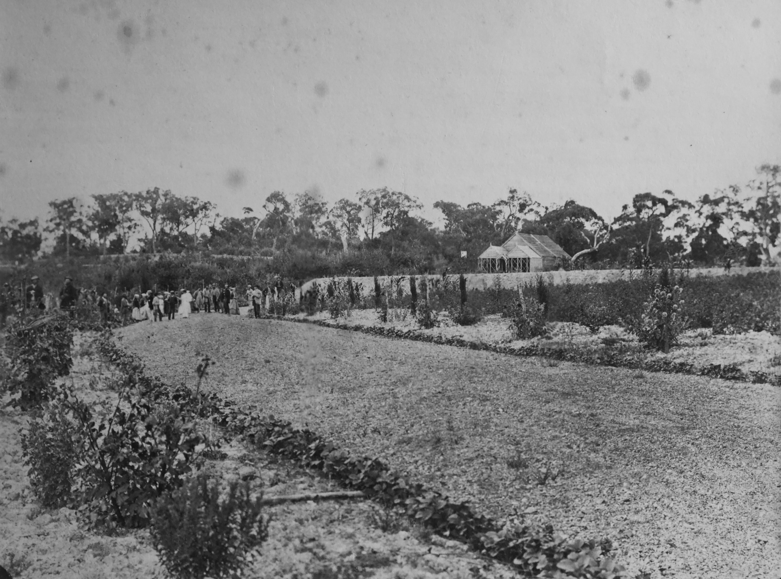

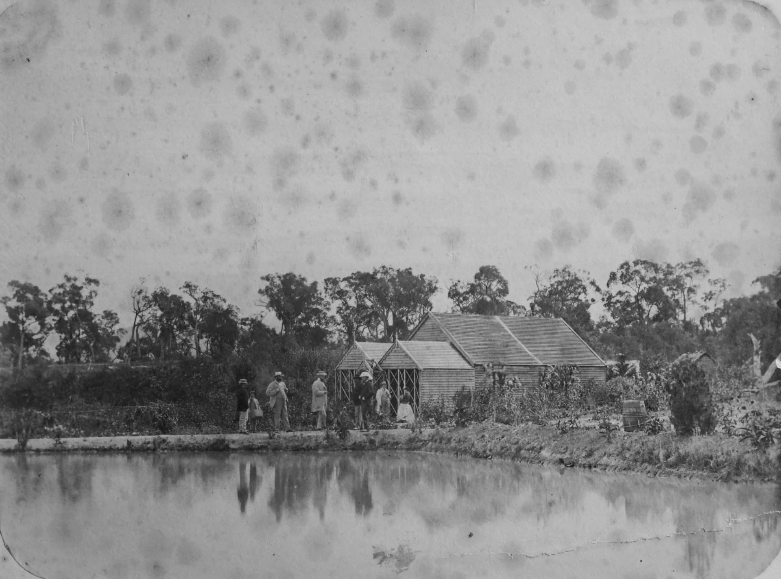
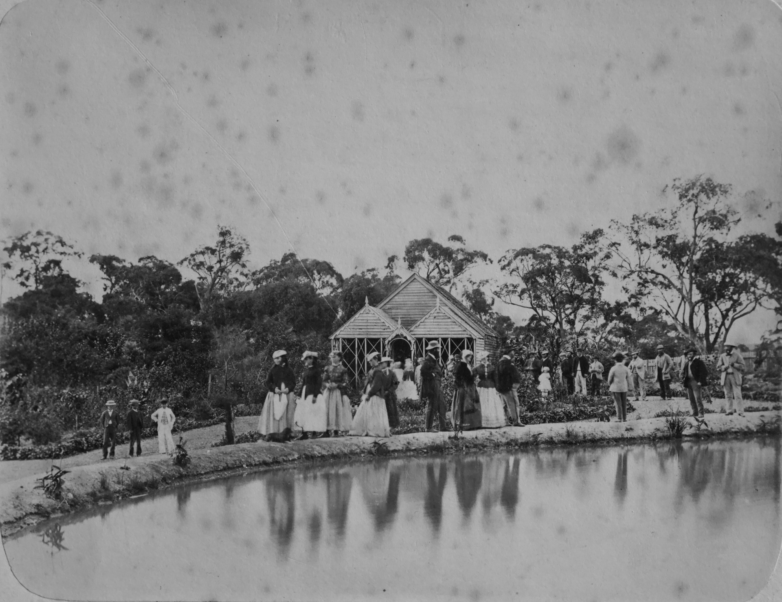
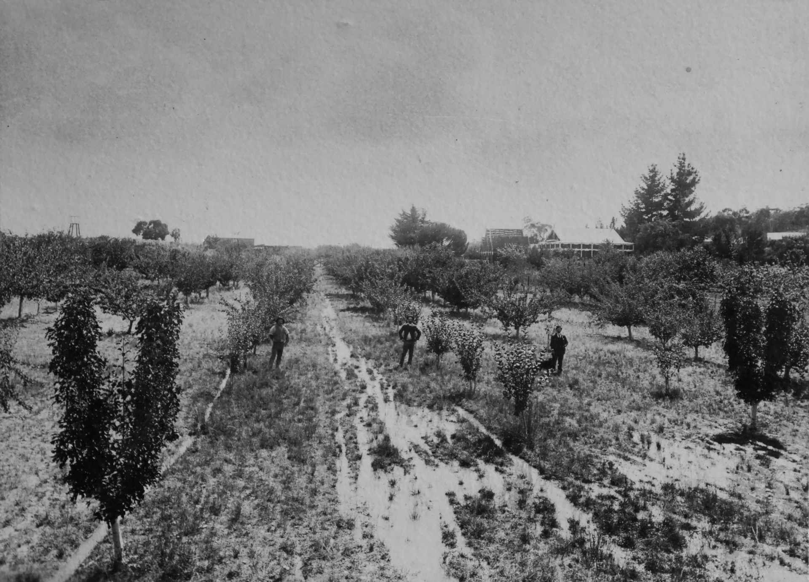
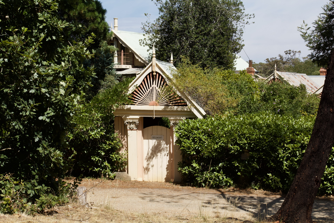
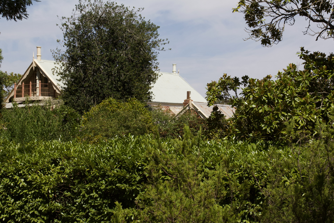
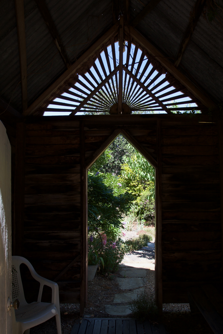

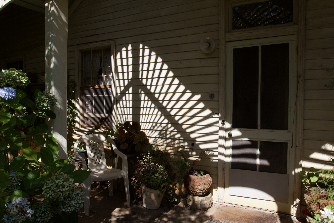
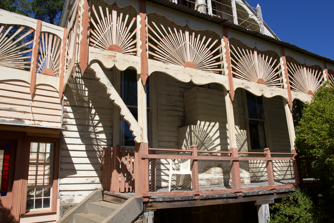
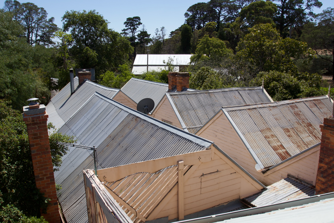
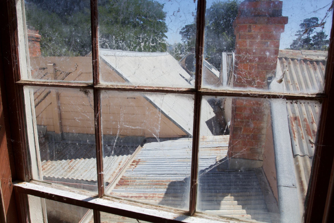
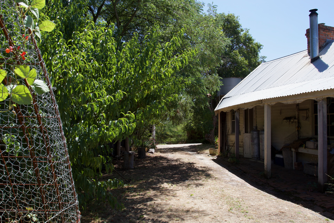
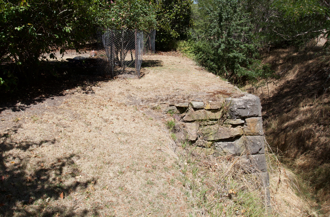
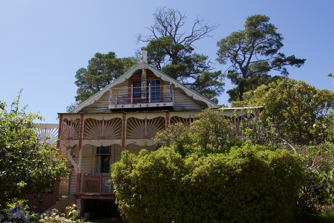
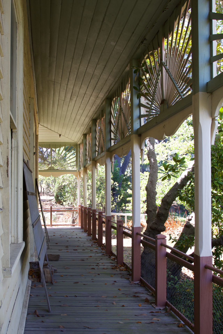

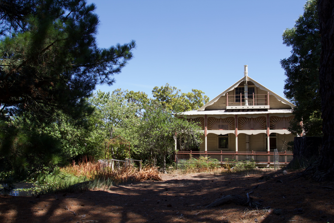
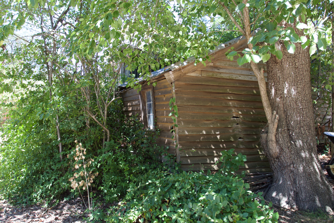
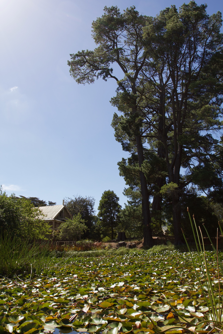
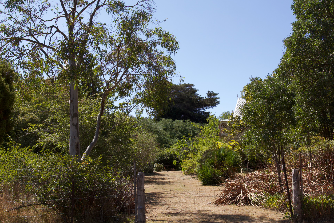
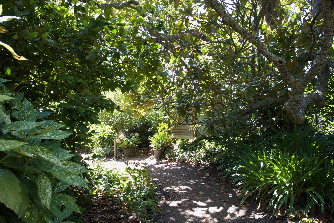
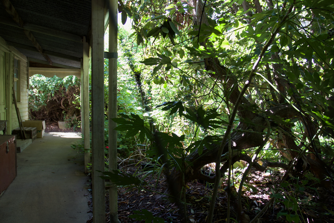
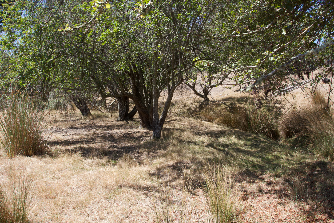
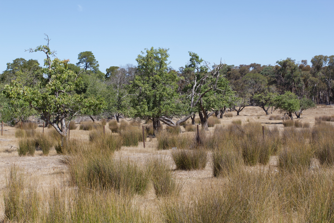
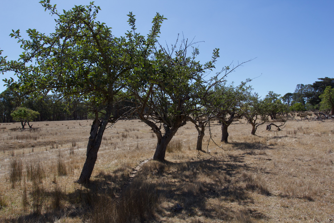
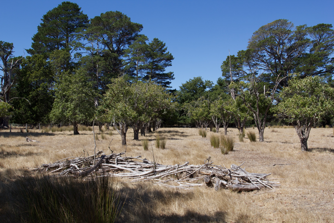
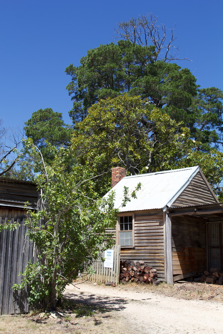

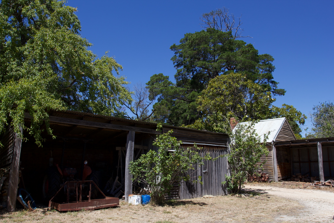
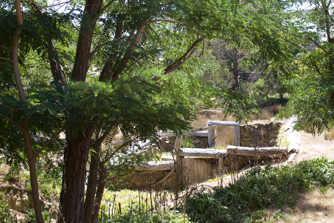

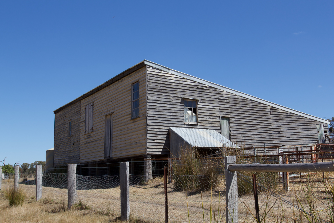
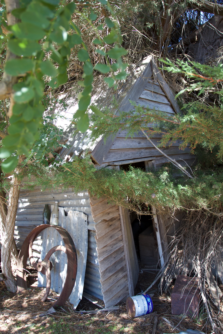


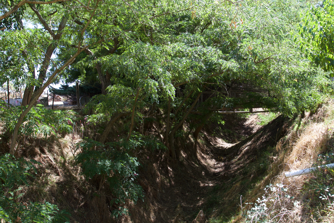
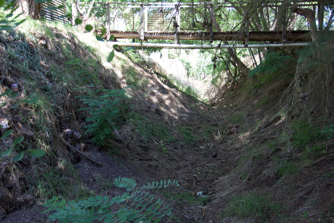
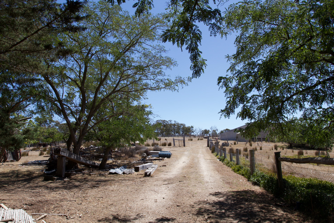
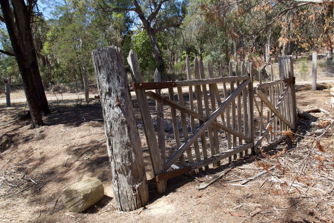
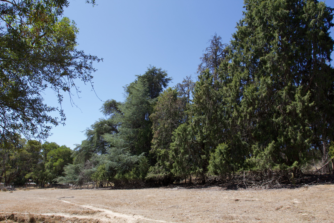
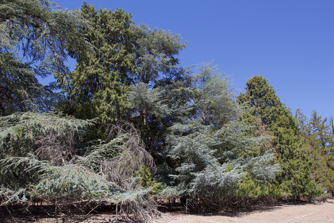
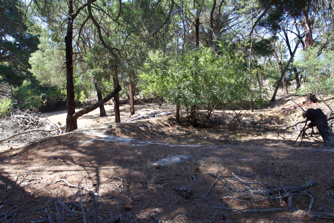
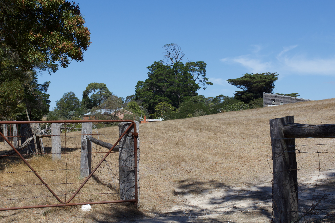
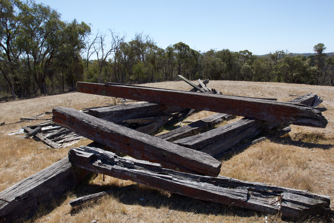
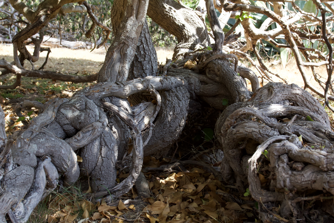
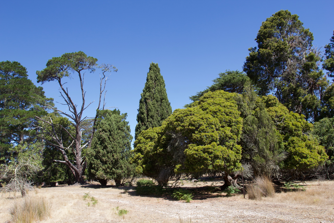
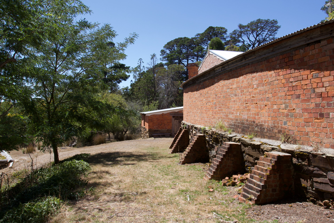
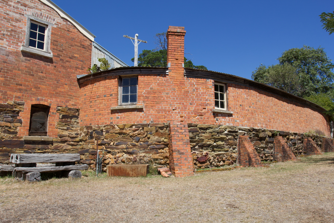
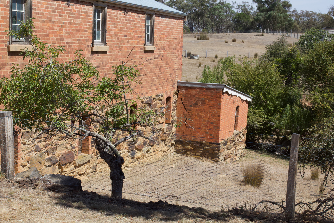
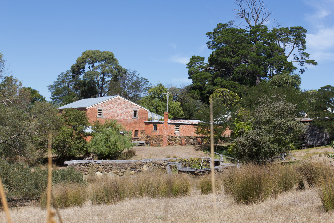
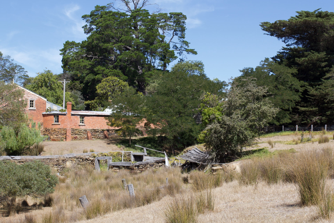
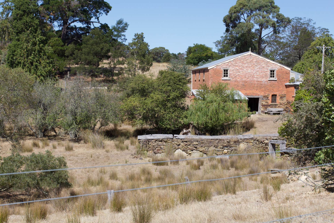
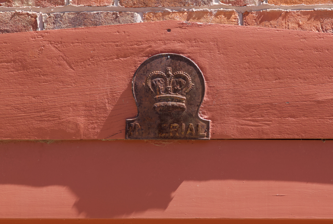
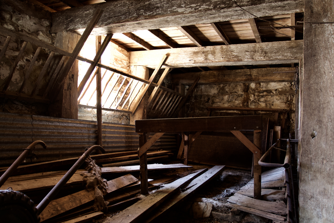
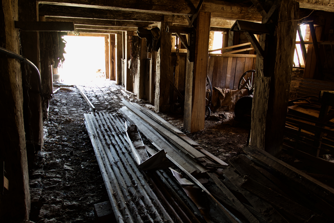
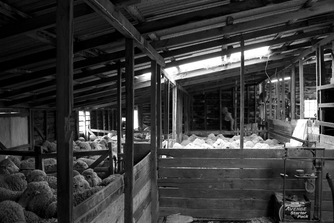
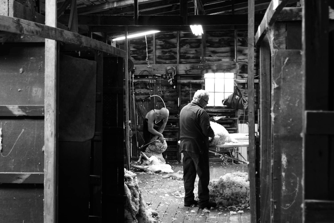
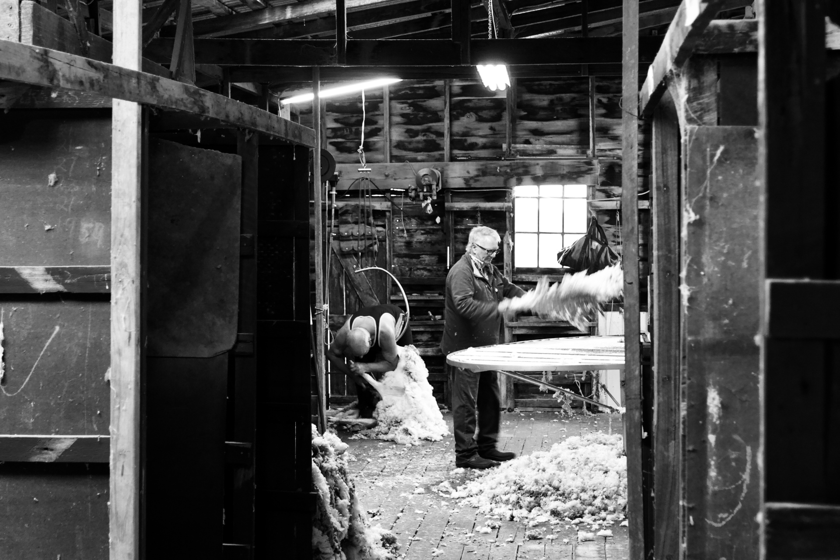
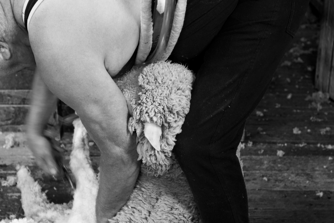
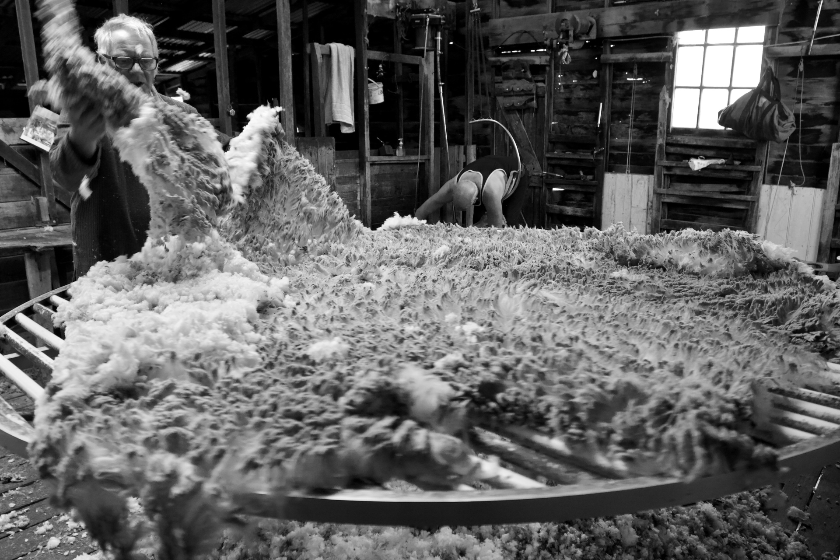
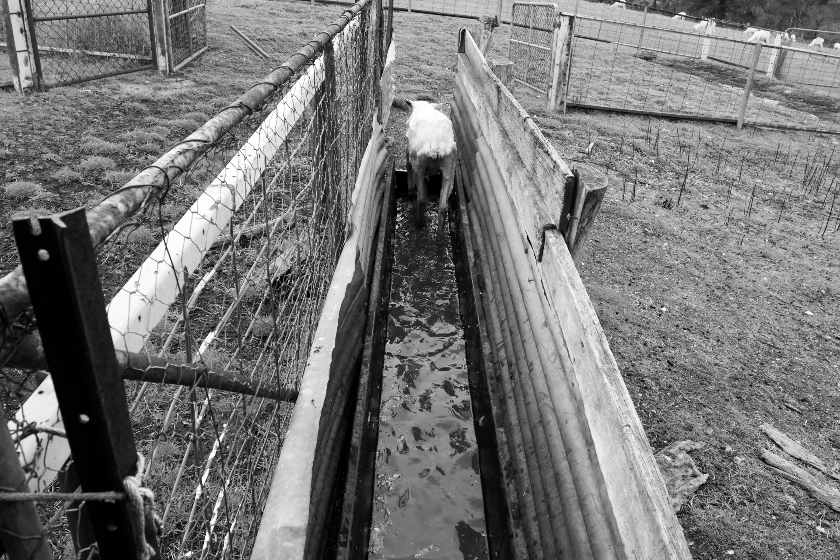
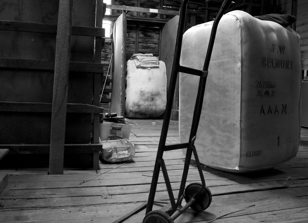
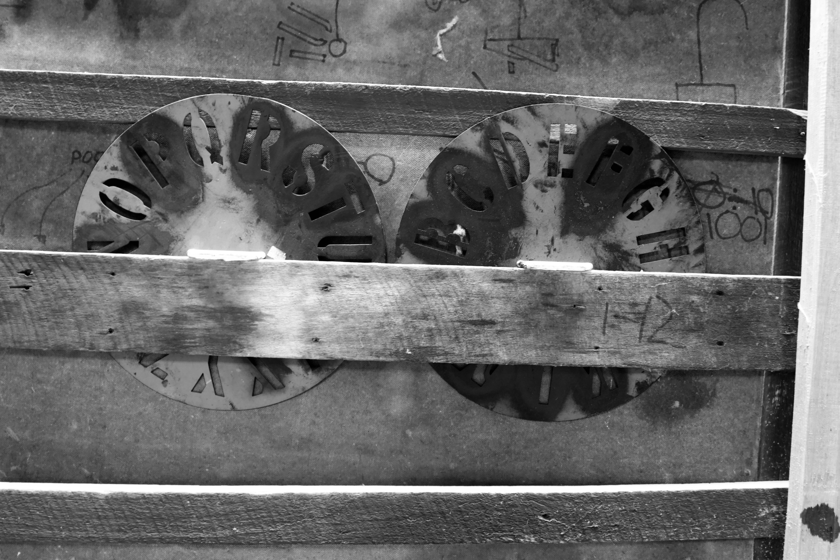

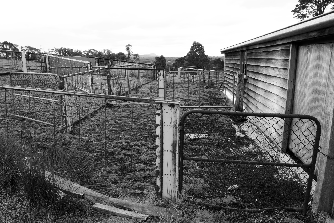
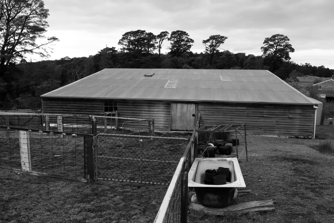
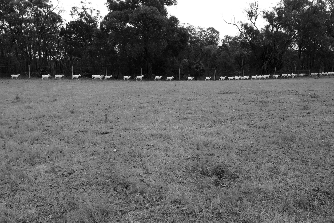
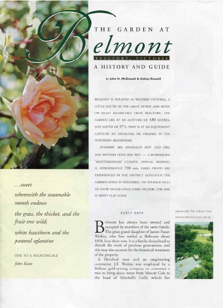
Croquet at Belmont
A view to the east of a party watching croquet.
Possibly an open day entertainment, croquet is being played on flat grass west of the driveway and well south of the homestead, beyond the lily pond. Sweet corn plantings can be seen in the foreground, and the Smith’s (neighbours) settlement is across the Raglan Road in background.
Croquet at Belmont
A view to the east of a party watching croquet.
Possibly an open day entertainment, croquet is being played on flat grass west of the driveway and well south of the homestead, beyond the lily pond. Sweet corn plantings can be seen in the foreground, and the Smith’s (neighbours) settlement is across the Raglan Road in background.
Croquet at Belmont
A view to the east of a party watching croquet.
Possibly an open day entertainment, croquet is being played on flat grass west of the driveway and well south of the homestead, beyond the lily pond. Sweet corn plantings can be seen in the foreground, and the Smith’s (neighbours) settlement is across the Raglan Road in background.
Second Stage Extension
A view of the pavilions added to the eastern side of the original building.
The unadorned three-gabled structure has three sisters standing where the present cottage garden exists: second from left Mrs J F Watkin (Mary Anne), Mrs Fitton (Mary Anne’s twin), and Jane Laura Ninham. The connection of M Powell on the far left is not known.
The decorative verandahs seen today were added at the time of the major extension to the southern side of the homestead.
Second Stage Extension
A view of the pavilions added to the eastern side of the original building.
The unadorned three-gabled structure has three sisters standing where the present cottage garden exists: second from left Mrs J F Watkin (Mary Anne), Mrs Fitton (Mary Anne’s twin), and Jane Laura Ninham. The connection of M Powell on the far left is not known.
The decorative verandahs seen today were added at the time of the major extension to the southern side of the homestead.
Second Stage Extension
A view of the pavilions added to the eastern side of the original building.
The unadorned three-gabled structure has three sisters standing where the present cottage garden exists: second from left Mrs J F Watkin (Mary Anne), Mrs Fitton (Mary Anne’s twin), and Jane Laura Ninham. The connection of M Powell on the far left is not known.
The decorative verandahs seen today were added at the time of the major extension to the southern side of the homestead.
Family Group on the Fernery Bridge
L to R standing: Joyce Watkin, Elizabeth Watkin, Fred Wilson, Max Watkin, ?, Doris Hall, ?, Martha Wilson.
Seated: ?, Eva Nickols, Marjorie Wilson
Hugh Hall was a school friend of Max Watkin and later of the wife Joyce Watkin. He was a keen photographer; many photographs of Joyce are held by the family and are known to be taken by Hugh.
While the main structures of the fernery, founded according to Max Watkin on grounded logs beside the drive and bluestone bordering the race, were mainly gone by the 1940s. One wall (northern side) remained for a while with a pink climbing geranium on board. Timber from this last wall ended up forming some of the pens in the woolshed. Remnant fernery plants include hydrangeas and a camellia.
Family Group on the Fernery Bridge
L to R standing: Joyce Watkin, Elizabeth Watkin, Fred Wilson, Max Watkin, ?, Doris Hall, ?, Martha Wilson.
Seated: ?, Eva Nickols, Marjorie Wilson
Hugh Hall was a school friend of Max Watkin and later of the wife Joyce Watkin. He was a keen photographer; many photographs of Joyce are held by the family and are known to be taken by Hugh.
While the main structures of the fernery, founded according to Max Watkin on grounded logs beside the drive and bluestone bordering the race, were mainly gone by the 1940s. One wall (northern side) remained for a while with a pink climbing geranium on board. Timber from this last wall ended up forming some of the pens in the woolshed. Remnant fernery plants include hydrangeas and a camellia.
Family Group on the Fernery Bridge
L to R standing: Joyce Watkin, Elizabeth Watkin, Fred Wilson, Max Watkin, ?, Doris Hall, ?, Martha Wilson.
Seated: ?, Eva Nickols, Marjorie Wilson
Hugh Hall was a school friend of Max Watkin and later of the wife Joyce Watkin. He was a keen photographer; many photographs of Joyce are held by the family and are known to be taken by Hugh.
While the main structures of the fernery, founded according to Max Watkin on grounded logs beside the drive and bluestone bordering the race, were mainly gone by the 1940s. One wall (northern side) remained for a while with a pink climbing geranium on board. Timber from this last wall ended up forming some of the pens in the woolshed. Remnant fernery plants include hydrangeas and a camellia.
Family in the Garden
A view of Louis Watkin, son Max and Elizabeth with grand son Rex.
A different colour scheme than that seen earlier is now in place, with contrasting barge boards. The present day scheme is closer to this but with less contrast.
The holly tree next to the house is now higher than the house (see DI-02).
Family in the Garden
A view of Louis Watkin, son Max and Elizabeth with grand son Rex.
A different colour scheme than that seen earlier is now in place, with contrasting barge boards. The present day scheme is closer to this but with less contrast.
The holly tree next to the house is now higher than the house (see DI-02).
Family in the Garden
A view of Louis Watkin, son Max and Elizabeth with grand son Rex.
A different colour scheme than that seen earlier is now in place, with contrasting barge boards. The present day scheme is closer to this but with less contrast.
The holly tree next to the house is now higher than the house (see DI-02).
Louis Watkin and Family
Louis with his wife Elizabeth and children Max and Joyce in the cottage garden.
Louis Watkin and Family
Louis with his wife Elizabeth and children Max and Joyce in the cottage garden.
Louis Watkin and Family
Louis with his wife Elizabeth and children Max and Joyce in the cottage garden.
Three Generations
Mary Anne Watkin, Elizabeth (daughter-in-law), Joyce (grand daughter).
Dahlias abound in the cottage garden. The slatted cover over the new cellar entrance can be seen in background.
Three Generations
Mary Anne Watkin, Elizabeth (daughter-in-law), Joyce (grand daughter).
Dahlias abound in the cottage garden. The slatted cover over the new cellar entrance can be seen in background.
Three Generations
Mary Anne Watkin, Elizabeth (daughter-in-law), Joyce (grand daughter).
Dahlias abound in the cottage garden. The slatted cover over the new cellar entrance can be seen in background.
Louis Watkin and Family
Louis with his wife Elizabeth and children Max and Joyce in the cottage garden.
Louis Watkin and Family
Louis with his wife Elizabeth and children Max and Joyce in the cottage garden.
Louis Watkin and Family
Louis with his wife Elizabeth and children Max and Joyce in the cottage garden.
Belmont Estate from Driveway
A view looking north from across the road to the porch.
Companion view to HP-15, the travelling house is seen at far right with the woolshed beyond. Mr and Mrs J F Watkin are seated in the phaeton (left) with their son Harrie in the carry-all at right. The lookout tower is visible above the tree line to right of shot.
Belmont Estate from Driveway
A view looking north from across the road to the porch.
Companion view to HP-15, the travelling house is seen at far right with the woolshed beyond. Mr and Mrs J F Watkin are seated in the phaeton (left) with their son Harrie in the carry-all at right. The lookout tower is visible above the tree line to right of shot.
Belmont Estate from Driveway
A view looking north from across the road to the porch.
Companion view to HP-15, the travelling house is seen at far right with the woolshed beyond. Mr and Mrs J F Watkin are seated in the phaeton (left) with their son Harrie in the carry-all at right. The lookout tower is visible above the tree line to right of shot.
Building the Reservoir
A view showing the laying of the pipeline from Tucker Gully to Belmont; the pipe is embedded in the emerging dam wall.
This is a typical work team employed by J F Watkin to do contract work for the shire, such as road building, drainage etc. It comprises 12 men and 3 drays, with J F Watkin in the buggy. Catering seems to be part of the mobile crew capability, given the cook outfit worn by the figure in left of shot. Harrie Watkin (son of J F) right of cook, Joe Myers on his right.
The reservoir serviced the extensive vineyards, orchards and gardens of Belmont
The Tucker Gully reservoir is fairly shallow, and emptied for the first time in 2009. When the deluges of 2010 and 2011 arrived, water overflowed the Raglan Road, with someone reporting sighting fish making the passage.
Building the Reservoir
A view showing the laying of the pipeline from Tucker Gully to Belmont; the pipe is embedded in the emerging dam wall.
This is a typical work team employed by J F Watkin to do contract work for the shire, such as road building, drainage etc. It comprises 12 men and 3 drays, with J F Watkin in the buggy. Catering seems to be part of the mobile crew capability, given the cook outfit worn by the figure in left of shot. Harrie Watkin (son of J F) right of cook, Joe Myers on his right.
The reservoir serviced the extensive vineyards, orchards and gardens of Belmont
The Tucker Gully reservoir is fairly shallow, and emptied for the first time in 2009. When the deluges of 2010 and 2011 arrived, water overflowed the Raglan Road, with someone reporting sighting fish making the passage.
Building the Reservoir
A view showing the laying of the pipeline from Tucker Gully to Belmont; the pipe is embedded in the emerging dam wall.
This is a typical work team employed by J F Watkin to do contract work for the shire, such as road building, drainage etc. It comprises 12 men and 3 drays, with J F Watkin in the buggy. Catering seems to be part of the mobile crew capability, given the cook outfit worn by the figure in left of shot. Harrie Watkin (son of J F) right of cook, Joe Myers on his right.
The reservoir serviced the extensive vineyards, orchards and gardens of Belmont
The Tucker Gully reservoir is fairly shallow, and emptied for the first time in 2009. When the deluges of 2010 and 2011 arrived, water overflowed the Raglan Road, with someone reporting sighting fish making the passage.
The Lily Pond
A view across the lily pond towards the fernery and the homestead.
The three-pavilion structure of the fernery is shown with the central, taller gable and one of the two lower side gables. The central gable of the fernery is about the same height as the 1890 addition to the homestead.
The huge willow dominating this view has long gone, and the pine on the right looks a little straggly. There are only a few lilies in the pond at this time. The lilies have tended to over-run the pond, and it takes two truckloads to clear.
The Lily Pond
A view across the lily pond towards the fernery and the homestead.
The three-pavilion structure of the fernery is shown with the central, taller gable and one of the two lower side gables. The central gable of the fernery is about the same height as the 1890 addition to the homestead.
The huge willow dominating this view has long gone, and the pine on the right looks a little straggly. There are only a few lilies in the pond at this time. The lilies have tended to over-run the pond, and it takes two truckloads to clear.
The Lily Pond
A view across the lily pond towards the fernery and the homestead.
The three-pavilion structure of the fernery is shown with the central, taller gable and one of the two lower side gables. The central gable of the fernery is about the same height as the 1890 addition to the homestead.
The huge willow dominating this view has long gone, and the pine on the right looks a little straggly. There are only a few lilies in the pond at this time. The lilies have tended to over-run the pond, and it takes two truckloads to clear.
View from the Woolshed
A view taking in many of the farm buildings of Belmont.
Neighbouring Smiths house (other side of Raglan Road) can be seen in background beyond the brick gabled barn. To the left, beyond the barn, is a travelling house that would support the work crews deployed by J F Watkin to do shire work and other more remote work on his own property (see HP-09 as example).
The buggy shed is at centre right, originally straddling the water race that serviced local mines with water in the early gold rush years. A wooden bridge was first built in front of it, but once the race was replaced by pipeline (c1930s), an earthen crossing was made.
In front of the barn another wooden structure was erected across the water race and covered with earth, so resembling the natural fall of the land to the casual observer. In 2018, however, the underlying structure has started to weaken and fail, and reveal itself.
View from the Woolshed
A view taking in many of the farm buildings of Belmont.
Neighbouring Smiths house (other side of Raglan Road) can be seen in background beyond the brick gabled barn. To the left, beyond the barn, is a travelling house that would support the work crews deployed by J F Watkin to do shire work and other more remote work on his own property (see HP-09 as example).
The buggy shed is at centre right, originally straddling the water race that serviced local mines with water in the early gold rush years. A wooden bridge was first built in front of it, but once the race was replaced by pipeline (c1930s), an earthen crossing was made.
In front of the barn another wooden structure was erected across the water race and covered with earth, so resembling the natural fall of the land to the casual observer. In 2018, however, the underlying structure has started to weaken and fail, and reveal itself.
View from the Woolshed
A view taking in many of the farm buildings of Belmont.
Neighbouring Smiths house (other side of Raglan Road) can be seen in background beyond the brick gabled barn. To the left, beyond the barn, is a travelling house that would support the work crews deployed by J F Watkin to do shire work and other more remote work on his own property (see HP-09 as example).
The buggy shed is at centre right, originally straddling the water race that serviced local mines with water in the early gold rush years. A wooden bridge was first built in front of it, but once the race was replaced by pipeline (c1930s), an earthen crossing was made.
In front of the barn another wooden structure was erected across the water race and covered with earth, so resembling the natural fall of the land to the casual observer. In 2018, however, the underlying structure has started to weaken and fail, and reveal itself.
A section of vines, a wine press (large beam structure) and the wine house (beneath the large cypress) are on the centre right of shot. The wines from Belmont were the first in the Pyrenees district, but by the end of the century wine making ceased. The wines were initially used for both domestic consumption and in the bar parlour on open days. The wide range of varieties grown meant there was no volume of any type of wine produced. Pears and mulberries were also used for winemaking at some stage, and home brews were still being used at Christmas time in the 1940s. Aunt Jinnie (Jane Laura) was responsible for the vineyards and it might have been her death that saw the decline of the winemaking aspect, or phyloxera (although “black cluster” vine grows next to homestead in 2019 from original plantings).
An original fig tree seen at right foreground next to the path survives today, and now has a new companion plant installed next to it. The piggery is the flat roofed structure in the centre of shot, with what was a calf pen enclosure to its left. Foreground to those buildings is what was a duck/hen house.
Belmont Front Driveway
A general view of the fully developed homestead and garden .
The hedge, planted by Louis Watkin, along the front fence is seen progressing well. Dahlias are staked in the cottage garden, as the favoured flowering plant of the era. In background the fernery roofs can be seen, as well as the cover over the cellar (beneath the new addition at left end) made in a similar style to the fernery cladding.
Mr and Mrs J F Watkin are seated in the phaeton (left) with their son Harrie in the carry-all at right.
Belmont Front Driveway
A general view of the fully developed homestead and garden .
The hedge, planted by Louis Watkin, along the front fence is seen progressing well. Dahlias are staked in the cottage garden, as the favoured flowering plant of the era. In background the fernery roofs can be seen, as well as the cover over the cellar (beneath the new addition at left end) made in a similar style to the fernery cladding.
Mr and Mrs J F Watkin are seated in the phaeton (left) with their son Harrie in the carry-all at right.
Belmont Front Driveway
A general view of the fully developed homestead and garden .
The hedge, planted by Louis Watkin, along the front fence is seen progressing well. Dahlias are staked in the cottage garden, as the favoured flowering plant of the era. In background the fernery roofs can be seen, as well as the cover over the cellar (beneath the new addition at left end) made in a similar style to the fernery cladding.
Mr and Mrs J F Watkin are seated in the phaeton (left) with their son Harrie in the carry-all at right.
The Road to Raglan
A view looking north along Raglan Road across the extensive farm development. Mt Lonarch in background.
The planting of conifers by Louis Watkin is shown here, following the original Raglan Road alignment. Some of these conifers are in decline, some dying because of the observed changes in rainfall patterns in recent decades, when (significant) rain falls more erratically, if at all, in any one season.
The foreground plantings near the haystack are believed to be hops, while the open ground across the gully is planted out to vines. In the centre of shot is one of the ornamental ponds associated with the pleasure gardens of the early days.
The Road to Raglan
A view looking north along Raglan Road across the extensive farm development. Mt Lonarch in background.
The planting of conifers by Louis Watkin is shown here, following the original Raglan Road alignment. Some of these conifers are in decline, some dying because of the observed changes in rainfall patterns in recent decades, when (significant) rain falls more erratically, if at all, in any one season.
The foreground plantings near the haystack are believed to be hops, while the open ground across the gully is planted out to vines. In the centre of shot is one of the ornamental ponds associated with the pleasure gardens of the early days.
The Road to Raglan
A view looking north along Raglan Road across the extensive farm development. Mt Lonarch in background.
The planting of conifers by Louis Watkin is shown here, following the original Raglan Road alignment. Some of these conifers are in decline, some dying because of the observed changes in rainfall patterns in recent decades, when (significant) rain falls more erratically, if at all, in any one season.
The foreground plantings near the haystack are believed to be hops, while the open ground across the gully is planted out to vines. In the centre of shot is one of the ornamental ponds associated with the pleasure gardens of the early days.
Open Day at Belmont 1
A view along the entry driveway to the house.
The first permanent, two-room building sits in the middle distance, with its decorative porch at the entrance, seven years after the property was established. The cypresses lining the driveway were mostly destroyed in a very large hail storm, but several remain today on the western edge of the driveway. The formed edge of the lily pond appears in front of the house.
The driveway is lined with strawberries which visitors were welcome to pick, along with any other fruit they chose.
Open Day at Belmont 1
A view along the entry driveway to the house.
The first permanent, two-room building sits in the middle distance, with its decorative porch at the entrance, seven years after the property was established. The cypresses lining the driveway were mostly destroyed in a very large hail storm, but several remain today on the western edge of the driveway. The formed edge of the lily pond appears in front of the house.
The driveway is lined with strawberries which visitors were welcome to pick, along with any other fruit they chose.
Open Day at Belmont 1
A view along the entry driveway to the house.
The first permanent, two-room building sits in the middle distance, with its decorative porch at the entrance, seven years after the property was established. The cypresses lining the driveway were mostly destroyed in a very large hail storm, but several remain today on the western edge of the driveway. The formed edge of the lily pond appears in front of the house.
The driveway is lined with strawberries which visitors were welcome to pick, along with any other fruit they chose.
Open Day at Belmont 2
A view of the garden near the house.
The extensive planting and landscaping near the house is seen. The pines to the right of shot are clearly quite young. The specimen closest to the camera remains today while the specimen closest to the house was felled in the late 1980s.
Open Day at Belmont 2
A view of the garden near the house.
The extensive planting and landscaping near the house is seen. The pines to the right of shot are clearly quite young. The specimen closest to the camera remains today while the specimen closest to the house was felled in the late 1980s.
Open Day at Belmont 2
A view of the garden near the house.
The extensive planting and landscaping near the house is seen. The pines to the right of shot are clearly quite young. The specimen closest to the camera remains today while the specimen closest to the house was felled in the late 1980s.
Open Day at Belmont 3
A view north across the lily pond.
The two rooms shown are still part of the present day homestead. The decorative porch was demolished in 1890 when the major extension was added.
The pond is around 4-5ft deep, and is filled from the Tucker Gully reservoir (ref HP-09). The servicing pipeline (originally iron construction) has been replaced with polypipe. The cottage garden is also supplied by this pipeline.
Open Day at Belmont 3
A view north across the lily pond.
The two rooms shown are still part of the present day homestead. The decorative porch was demolished in 1890 when the major extension was added.
The pond is around 4-5ft deep, and is filled from the Tucker Gully reservoir (ref HP-09). The servicing pipeline (originally iron construction) has been replaced with polypipe. The cottage garden is also supplied by this pipeline.
Open Day at Belmont 3
A view north across the lily pond.
The two rooms shown are still part of the present day homestead. The decorative porch was demolished in 1890 when the major extension was added.
The pond is around 4-5ft deep, and is filled from the Tucker Gully reservoir (ref HP-09). The servicing pipeline (originally iron construction) has been replaced with polypipe. The cottage garden is also supplied by this pipeline.
Open Day at Belmont 4
House and pond.
Open Days were clearly quite popular with many visitors present. Wine was sold in the bar parlour.
Native trees have still not been cleared to the extent that is evident later (c1890).
Open Day at Belmont 4
House and pond.
Open Days were clearly quite popular with many visitors present. Wine was sold in the bar parlour.
Native trees have still not been cleared to the extent that is evident later (c1890).
Open Day at Belmont 4
House and pond.
Open Days were clearly quite popular with many visitors present. Wine was sold in the bar parlour.
Native trees have still not been cleared to the extent that is evident later (c1890).
The Orchards
A view looking north across the orchards with the homestead in background.
The lookout tower and structure is visible on the left horizon. The building to its right is unidentified, and the skillion roof of the woolshed sits to its right. The fernery adjacent the homestead is clearly visible while the pines mentioned in HP-17 are now well established to the right of the homestead.
The Orchards
A view looking north across the orchards with the homestead in background.
The lookout tower and structure is visible on the left horizon. The building to its right is unidentified, and the skillion roof of the woolshed sits to its right. The fernery adjacent the homestead is clearly visible while the pines mentioned in HP-17 are now well established to the right of the homestead.
The Orchards
A view looking north across the orchards with the homestead in background.
The lookout tower and structure is visible on the left horizon. The building to its right is unidentified, and the skillion roof of the woolshed sits to its right. The fernery adjacent the homestead is clearly visible while the pines mentioned in HP-17 are now well established to the right of the homestead.
Front Entrance
Looking east to the porch and cottage garden.
Front Entrance
Looking east to the porch and cottage garden.
Front Entrance
Looking east to the porch and cottage garden.
Hedge and Holly Tree
Looking east across the front hedge and cottage garden to the homestead beyond.
The holly tree captured in 1923 is as tall as the main homestead rooms (see HP-04).
Hedge and Holly Tree
Looking east across the front hedge and cottage garden to the homestead beyond.
The holly tree captured in 1923 is as tall as the main homestead rooms (see HP-04).
Hedge and Holly Tree
Looking east across the front hedge and cottage garden to the homestead beyond.
The holly tree captured in 1923 is as tall as the main homestead rooms (see HP-04).
Porch Door
Glimpse of the garden through the porch door.
Porch Door
Glimpse of the garden through the porch door.
Porch Door
Glimpse of the garden through the porch door.
Morning Light and Shadow
View of the eastern light penetrating the fretwork on the southernmost section of the three gabled extension.
Morning Light and Shadow
View of the eastern light penetrating the fretwork on the southernmost section of the three gabled extension.
Morning Light and Shadow
View of the eastern light penetrating the fretwork on the southernmost section of the three gabled extension.
Western Façade Fretwork
The extensive fretwork adorning the major and final stage extension of the homestead.
Western Façade Fretwork
The extensive fretwork adorning the major and final stage extension of the homestead.
Western Façade Fretwork
The extensive fretwork adorning the major and final stage extension of the homestead.
A Collection of Roofs
The roof forms of the various stages of early homestead development from the balcony of the last addition.
A Collection of Roofs
The roof forms of the various stages of early homestead development from the balcony of the last addition.
A Collection of Roofs
The roof forms of the various stages of early homestead development from the balcony of the last addition.
Development and Decay
Spider webs adorn the windows that look over the roof and chimneys of the older homestead sections; from the attic of the last addition.
Development and Decay
Spider webs adorn the windows that look over the roof and chimneys of the older homestead sections; from the attic of the last addition.
Development and Decay
Spider webs adorn the windows that look over the roof and chimneys of the older homestead sections; from the attic of the last addition.
Rear Entrance
Looking north along the driveway between the homestead and the race.
Rear Entrance
Looking north along the driveway between the homestead and the race.
Rear Entrance
Looking north along the driveway between the homestead and the race.
Fernery Foundations
Looking south along former race with bluestone blocks that once supported the fernery.
Fernery Foundations
Looking south along former race with bluestone blocks that once supported the fernery.
Fernery Foundations
Looking south along former race with bluestone blocks that once supported the fernery.
Western Façade and Garden
Pines in background soar above the structures, from small beginnings as seen in HP-17.
Western Façade and Garden
Pines in background soar above the structures, from small beginnings as seen in HP-17.
Western Façade and Garden
Pines in background soar above the structures, from small beginnings as seen in HP-17.
Southern Façade and Garden
A view from ‘inside’ the fretwork with glimpses of the garden below it.
Southern Façade and Garden
A view from ‘inside’ the fretwork with glimpses of the garden below it.
Southern Façade and Garden
A view from ‘inside’ the fretwork with glimpses of the garden below it.
Eastern Façade and Garden
The lily pond can be seen in lower left while the homestead is framed by mature conifers.
Eastern Façade and Garden
The lily pond can be seen in lower left while the homestead is framed by mature conifers.
Eastern Façade and Garden
The lily pond can be seen in lower left while the homestead is framed by mature conifers.
Fading Away
A former outside toilet block that is now a sundry storage shed, once a potting shed.
Fading Away
A former outside toilet block that is now a sundry storage shed, once a potting shed.
Fading Away
A former outside toilet block that is now a sundry storage shed, once a potting shed.
Garden and Lily Pond
Looking across the lily-covered pond towards the homestead and cottage garden.
Garden and Lily Pond
Looking across the lily-covered pond towards the homestead and cottage garden.
Garden and Lily Pond
Looking across the lily-covered pond towards the homestead and cottage garden.
Driveway Approach to the Homestead
Looking north along the original formal driveway (seen in HP-16) with major cypress looming in distance.
Driveway Approach to the Homestead
Looking north along the original formal driveway (seen in HP-16) with major cypress looming in distance.
Driveway Approach to the Homestead
Looking north along the original formal driveway (seen in HP-16) with major cypress looming in distance.
Cottage Garden
Inside the intimate garden space with the nursery just visible beyond the pots.
Cottage Garden
Inside the intimate garden space with the nursery just visible beyond the pots.
Cottage Garden
Inside the intimate garden space with the nursery just visible beyond the pots.
Verandah and Garden Meet
The dense planting of the cottage garden comes to a halt at the verandah.
Verandah and Garden Meet
The dense planting of the cottage garden comes to a halt at the verandah.
Verandah and Garden Meet
The dense planting of the cottage garden comes to a halt at the verandah.
Orchard and Race
Remnant fruit trees form a line along the former race just north of, and below, the barn.
Orchard and Race
Remnant fruit trees form a line along the former race just north of, and below, the barn.
Orchard and Race
Remnant fruit trees form a line along the former race just north of, and below, the barn.
Remnant Orchard
A group of fruit trees to the southwest of the lily pond.
Remnant Orchard
A group of fruit trees to the southwest of the lily pond.
Remnant Orchard
A group of fruit trees to the southwest of the lily pond.
Original Orchards Looking North
A few rows of trees planted on the same axis as the originals (seen in HP-20) forms a much-reduced sight compared with the past.
Sheep tracks can be seen meandering among the trunks as the old orchard is used primarily for grazing these days. The huge cypress adjacent to the homestead can be seen on the far right.
Original Orchards Looking North
A few rows of trees planted on the same axis as the originals (seen in HP-20) forms a much-reduced sight compared with the past.
Sheep tracks can be seen meandering among the trunks as the old orchard is used primarily for grazing these days. The huge cypress adjacent to the homestead can be seen on the far right.
Original Orchards Looking North
A few rows of trees planted on the same axis as the originals (seen in HP-20) forms a much-reduced sight compared with the past.
Sheep tracks can be seen meandering among the trunks as the old orchard is used primarily for grazing these days. The huge cypress adjacent to the homestead can be seen on the far right.
Remnant Orchard
A group of fruit trees to the south of the lily pond.
Remnant Orchard
A group of fruit trees to the south of the lily pond.
Remnant Orchard
A group of fruit trees to the south of the lily pond.
Nursery at Side Entrance
A view to the south east, with the nursery (glimpsed in DI-16) sitting on the northern edge of the cottage garden and the mature pines adjacent to the lily pond in background.
Nursery at Side Entrance
A view to the south east, with the nursery (glimpsed in DI-16) sitting on the northern edge of the cottage garden and the mature pines adjacent to the lily pond in background.
Nursery at Side Entrance
A view to the south east, with the nursery (glimpsed in DI-16) sitting on the northern edge of the cottage garden and the mature pines adjacent to the lily pond in background.
Storage Sheds
The nursery is in background with the wood store beside it, and one of the machinery sheds in foreground.
Storage Sheds
The nursery is in background with the wood store beside it, and one of the machinery sheds in foreground.
Storage Sheds
The nursery is in background with the wood store beside it, and one of the machinery sheds in foreground.
Piggery Ruins
The ruins of the piggery looking north along the race from the buggy house.
The piggery doorway structures are intact.
Piggery Ruins
The ruins of the piggery looking north along the race from the buggy house.
The piggery doorway structures are intact.
Piggery Ruins
The ruins of the piggery looking north along the race from the buggy house.
The piggery doorway structures are intact.
Race and Piggery Ruins
The form of the gully is visible, with the piggery on the eastern flank.
The original skillion roof profile remains defined by the single string resting (just) on the foreground wall. The ruins of the killing house are visible on the far left, while block foundations can be seen a little further up the gully (duckhouse/henhouse, now completely disappeared, see HP-11).
Race and Piggery Ruins
The form of the gully is visible, with the piggery on the eastern flank.
The original skillion roof profile remains defined by the single string resting (just) on the foreground wall. The ruins of the killing house are visible on the far left, while block foundations can be seen a little further up the gully (duckhouse/henhouse, now completely disappeared, see HP-11).
Race and Piggery Ruins
The form of the gully is visible, with the piggery on the eastern flank.
The original skillion roof profile remains defined by the single string resting (just) on the foreground wall. The ruins of the killing house are visible on the far left, while block foundations can be seen a little further up the gully (duckhouse/henhouse, now completely disappeared, see HP-11).
Woolshed
The woolshed was built in two stages, detectable by the two tones detectable on the eastern wall cladding.
It remains fully functional today, with some modern additions such as a new press. Wool still leaves here with the stamp of JFWatkin, the founder of Belmont, on the bales.
Woolshed
The woolshed was built in two stages, detectable by the two tones detectable on the eastern wall cladding.
It remains fully functional today, with some modern additions such as a new press. Wool still leaves here with the stamp of JFWatkin, the founder of Belmont, on the bales.
Woolshed
The woolshed was built in two stages, detectable by the two tones detectable on the eastern wall cladding.
It remains fully functional today, with some modern additions such as a new press. Wool still leaves here with the stamp of JFWatkin, the founder of Belmont, on the bales.
Poison House
This small building, now overwhelmed by the giant cypress near the homestead, was the repository for all manner of agricultural poisons when such things were in common usage.
Poison House
This small building, now overwhelmed by the giant cypress near the homestead, was the repository for all manner of agricultural poisons when such things were in common usage.
Poison House
This small building, now overwhelmed by the giant cypress near the homestead, was the repository for all manner of agricultural poisons when such things were in common usage.
Lily Pond, Orchard and Entrance
A view from the homestead, the lily pond in foreground, some remnant fruit trees in the middle ground and the conifers along the original driveway just visible at far right.
Lily Pond, Orchard and Entrance
A view from the homestead, the lily pond in foreground, some remnant fruit trees in the middle ground and the conifers along the original driveway just visible at far right.
Lily Pond, Orchard and Entrance
A view from the homestead, the lily pond in foreground, some remnant fruit trees in the middle ground and the conifers along the original driveway just visible at far right.
Above the Race
Looking north along the defunct race, with an access bridge from the homestead from the right to the open fields on the left. Taken from the remnants of the fernery foundation on the edge of the race (see DI-09).
Above the Race
Looking north along the defunct race, with an access bridge from the homestead from the right to the open fields on the left. Taken from the remnants of the fernery foundation on the edge of the race (see DI-09).
Above the Race
Looking north along the defunct race, with an access bridge from the homestead from the right to the open fields on the left. Taken from the remnants of the fernery foundation on the edge of the race (see DI-09).
In the Race
A view to the south from the bottom of the race that once served the local mines with water shed from Mt Cole.
In the Race
A view to the south from the bottom of the race that once served the local mines with water shed from Mt Cole.
In the Race
A view to the south from the bottom of the race that once served the local mines with water shed from Mt Cole.
Towards Surface Hill
This view is taken at the gate at the northern end of the buggy house.
On the left are the ruined components of the original wine press, in the form of the large beams (this item appears complete in HP-11 as at c1890). The wool shed is partly visible beyond the tree on the right, and the former vegetable garden/vineyards below that (refer HP-11). The rather imposing building that once stood uphill from the woolshed, seen in HP-20, is completely gone, and that area now comprises holding pens associated with the wool shed.
Towards Surface Hill
This view is taken at the gate at the northern end of the buggy house.
On the left are the ruined components of the original wine press, in the form of the large beams (this item appears complete in HP-11 as at c1890). The wool shed is partly visible beyond the tree on the right, and the former vegetable garden/vineyards below that (refer HP-11). The rather imposing building that once stood uphill from the woolshed, seen in HP-20, is completely gone, and that area now comprises holding pens associated with the wool shed.
Towards Surface Hill
This view is taken at the gate at the northern end of the buggy house.
On the left are the ruined components of the original wine press, in the form of the large beams (this item appears complete in HP-11 as at c1890). The wool shed is partly visible beyond the tree on the right, and the former vegetable garden/vineyards below that (refer HP-11). The rather imposing building that once stood uphill from the woolshed, seen in HP-20, is completely gone, and that area now comprises holding pens associated with the wool shed.
Old Gate to Belmont
This is the original gate at the northern end of the homestead area.
The old road to Raglan (seen featured on right of HP-15 and just beyond the gate in this image) was superseded by the present alignment a little to the east of the property.
Old Gate to Belmont
This is the original gate at the northern end of the homestead area.
The old road to Raglan (seen featured on right of HP-15 and just beyond the gate in this image) was superseded by the present alignment a little to the east of the property.
Old Gate to Belmont
This is the original gate at the northern end of the homestead area.
The old road to Raglan (seen featured on right of HP-15 and just beyond the gate in this image) was superseded by the present alignment a little to the east of the property.
Ornamental Ponds
The shapes of the small ponds are evident at close range, but because of erratic rainfall and increased up stream take-off of water that formerly arrived from Mt Cole, they are mostly dry.
An attractive version of the ponds can be seen in the middle distance of HP-15.
Ornamental Ponds
The shapes of the small ponds are evident at close range, but because of erratic rainfall and increased up stream take-off of water that formerly arrived from Mt Cole, they are mostly dry.
An attractive version of the ponds can be seen in the middle distance of HP-15.
Ornamental Ponds
The shapes of the small ponds are evident at close range, but because of erratic rainfall and increased up stream take-off of water that formerly arrived from Mt Cole, they are mostly dry.
An attractive version of the ponds can be seen in the middle distance of HP-15.
Towards the Woolshed
The woolshed and barn complex start to emerge over the rise on the approach from the north west.
The paddock being entered is one flank of Surface Hill, and the homestead location can be identified by the large cypress to the right and the pines in the centre, both adjacent to the main buildings.
Towards the Woolshed
The woolshed and barn complex start to emerge over the rise on the approach from the north west.
The paddock being entered is one flank of Surface Hill, and the homestead location can be identified by the large cypress to the right and the pines in the centre, both adjacent to the main buildings.
Towards the Woolshed
The woolshed and barn complex start to emerge over the rise on the approach from the north west.
The paddock being entered is one flank of Surface Hill, and the homestead location can be identified by the large cypress to the right and the pines in the centre, both adjacent to the main buildings.
Lookout Ruins
Once a significant structure at the pinnacle of Lookout Hill (see HP-20), the pile of beams and columns is all that remains.
Lookout Ruins
Once a significant structure at the pinnacle of Lookout Hill (see HP-20), the pile of beams and columns is all that remains.
Lookout Ruins
Once a significant structure at the pinnacle of Lookout Hill (see HP-20), the pile of beams and columns is all that remains.
Monster Ivy
Originally growing up a host tree, this ivy has developed its own supporting structure through many years of intertwining on itself long after the host has faded away.
Monster Ivy
Originally growing up a host tree, this ivy has developed its own supporting structure through many years of intertwining on itself long after the host has faded away.
Monster Ivy
Originally growing up a host tree, this ivy has developed its own supporting structure through many years of intertwining on itself long after the host has faded away.
Driveway
Looking southwest from the orchard plantings below the lily pond.
There are a few conifers left to mark the western edge of the old driveway, which can be seen as a track through the light cover of grass these days.
Driveway
Looking southwest from the orchard plantings below the lily pond.
There are a few conifers left to mark the western edge of the old driveway, which can be seen as a track through the light cover of grass these days.
Driveway
Looking southwest from the orchard plantings below the lily pond.
There are a few conifers left to mark the western edge of the old driveway, which can be seen as a track through the light cover of grass these days.
Curved Wall of the Workers’ Shelter
A northerly view past the gently curving, buttressed wall of the enclosure built for farm workers to the small blacksmith’s workshop attached to the main barn structure, just visible above the curved wall.
The curve reflected the outer limits of the first stage of land rights obtained by J F Watkin that followed the line of the race/waterway. The piggery ruins can be seen at far left.
Curved Wall of the Workers’ Shelter
A northerly view past the gently curving, buttressed wall of the enclosure built for farm workers to the small blacksmith’s workshop attached to the main barn structure, just visible above the curved wall.
The curve reflected the outer limits of the first stage of land rights obtained by J F Watkin that followed the line of the race/waterway. The piggery ruins can be seen at far left.
Curved Wall of the Workers’ Shelter
A northerly view past the gently curving, buttressed wall of the enclosure built for farm workers to the small blacksmith’s workshop attached to the main barn structure, just visible above the curved wall.
The curve reflected the outer limits of the first stage of land rights obtained by J F Watkin that followed the line of the race/waterway. The piggery ruins can be seen at far left.
Workers’ Shelter
A view looking back in the direction of the homestead, standing on the wood/earthen bridge across the race.
Workers’ Shelter
A view looking back in the direction of the homestead, standing on the wood/earthen bridge across the race.
Workers’ Shelter
A view looking back in the direction of the homestead, standing on the wood/earthen bridge across the race.
Blacksmith Workshop
Looking across the race towards Lookout Hill, with the woolshed just visible at far left above tree line.
The blacksmith workshop was probably built after J F Watkin took possession of the land west of the race, as it seems to encroach further towards the waterway than the curved wall of the workers shelter.
Blacksmith Workshop
Looking across the race towards Lookout Hill, with the woolshed just visible at far left above tree line.
The blacksmith workshop was probably built after J F Watkin took possession of the land west of the race, as it seems to encroach further towards the waterway than the curved wall of the workers shelter.
Blacksmith Workshop
Looking across the race towards Lookout Hill, with the woolshed just visible at far left above tree line.
The blacksmith workshop was probably built after J F Watkin took possession of the land west of the race, as it seems to encroach further towards the waterway than the curved wall of the workers shelter.
Barn from the Woolshed
The piggery ruins are in the middle distance and the barn with workers’ shelter further across the other side of the race.
The lighter bricks on the barn wall indicate the extent of the damage that needed repair following a major storm in 2015. The roof was blown off and a large section of the upper western wall collapsed.
Barn from the Woolshed
The piggery ruins are in the middle distance and the barn with workers’ shelter further across the other side of the race.
The lighter bricks on the barn wall indicate the extent of the damage that needed repair following a major storm in 2015. The roof was blown off and a large section of the upper western wall collapsed.
Barn from the Woolshed
The piggery ruins are in the middle distance and the barn with workers’ shelter further across the other side of the race.
The lighter bricks on the barn wall indicate the extent of the damage that needed repair following a major storm in 2015. The roof was blown off and a large section of the upper western wall collapsed.
Race and Conifers
The conifers soar above the farm buildings and barn complex.
Race and Conifers
The conifers soar above the farm buildings and barn complex.
Race and Conifers
The conifers soar above the farm buildings and barn complex.
Barn and Calf House Ruins
The doorway in the north wall of the piggery can be seen at far right, with the wall of what was the calf house extending northwards.
Remnant fruit trees line the line of the race further to the left; an original weeping willow has hung on right on the line of the race shielding the view of the blacksmith workshop.
Barn and Calf House Ruins
The doorway in the north wall of the piggery can be seen at far right, with the wall of what was the calf house extending northwards.
Remnant fruit trees line the line of the race further to the left; an original weeping willow has hung on right on the line of the race shielding the view of the blacksmith workshop.
Barn and Calf House Ruins
The doorway in the north wall of the piggery can be seen at far right, with the wall of what was the calf house extending northwards.
Remnant fruit trees line the line of the race further to the left; an original weeping willow has hung on right on the line of the race shielding the view of the blacksmith workshop.
Barn Emblem
The emblem that adorns the eastern façade of the barn above the doors, showing that dues have been paid for fire protection/services.
Barn Emblem
The emblem that adorns the eastern façade of the barn above the doors, showing that dues have been paid for fire protection/services.
Barn Emblem
The emblem that adorns the eastern façade of the barn above the doors, showing that dues have been paid for fire protection/services.
Stables
Mostly a storage space for relics nowadays, the angled grilles on the walls where horse feed would have been provided are striking feature of the stables.
An old wool sorting table sits among sundry timbers and obsolete farm equipment.
Stables
Mostly a storage space for relics nowadays, the angled grilles on the walls where horse feed would have been provided are striking feature of the stables.
An old wool sorting table sits among sundry timbers and obsolete farm equipment.
Stables
Mostly a storage space for relics nowadays, the angled grilles on the walls where horse feed would have been provided are striking feature of the stables.
An old wool sorting table sits among sundry timbers and obsolete farm equipment.
Stable Corridor
A view along the central access way in the stables, showing the massive timbers used to build the barn.
Similar timber profiles appear in the house cellar and the front porch doorway. Saddle racks remain attached to the pillars on the right.
Stable Corridor
A view along the central access way in the stables, showing the massive timbers used to build the barn.
Similar timber profiles appear in the house cellar and the front porch doorway. Saddle racks remain attached to the pillars on the right.
Stable Corridor
A view along the central access way in the stables, showing the massive timbers used to build the barn.
Similar timber profiles appear in the house cellar and the front porch doorway. Saddle racks remain attached to the pillars on the right.
Waiting To Be Chosen
Holding pens in the main shed, shearer in background.
Waiting To Be Chosen
Holding pens in the main shed, shearer in background.
Waiting To Be Chosen
Holding pens in the main shed, shearer in background.
Men At Work 1
Shearing week at Belmont.
Men At Work 1
Shearing week at Belmont.
Men At Work 1
Shearing week at Belmont.
Men At Work 2
Shearing and classifying.
Men At Work 2
Shearing and classifying.
Men At Work 2
Shearing and classifying.
Shearer's Embrace
The balancing act of the experienced shearer.
Shearer's Embrace
The balancing act of the experienced shearer.
Shearer's Embrace
The balancing act of the experienced shearer.
Men At Work 3
Inspecting the fleece.
Men At Work 3
Inspecting the fleece.
Men At Work 3
Inspecting the fleece.
Escape
The discharge shute for all sheep leaving the shearing shed.
Escape
The discharge shute for all sheep leaving the shearing shed.
Escape
The discharge shute for all sheep leaving the shearing shed.
Heritage Bale Mark
The "W" refers to Watkin, the family that established Belmont and continues to control it.
Heritage Bale Mark
The "W" refers to Watkin, the family that established Belmont and continues to control it.
Heritage Bale Mark
The "W" refers to Watkin, the family that established Belmont and continues to control it.
Stencils and Scribbles
Stencil used to mark bales and some diagrams of unknown contraptions.
Stencils and Scribbles
Stencil used to mark bales and some diagrams of unknown contraptions.
Stencils and Scribbles
Stencil used to mark bales and some diagrams of unknown contraptions.
Men At Work 4
Wool classer separating the fleece.
Men At Work 4
Wool classer separating the fleece.
Men At Work 4
Wool classer separating the fleece.
Pens Above the Shearing Shed
Looking north across the outside pens to Mount Lonarch in distance, Lookout Hill on the left.
Pens Above the Shearing Shed
Looking north across the outside pens to Mount Lonarch in distance, Lookout Hill on the left.
Pens Above the Shearing Shed
Looking north across the outside pens to Mount Lonarch in distance, Lookout Hill on the left.
View of Shed Towards Barn
The aspect from Lookout Hill with the pens in foreground and the barn visible across the raceway at far right.
View of Shed Towards Barn
The aspect from Lookout Hill with the pens in foreground and the barn visible across the raceway at far right.
View of Shed Towards Barn
The aspect from Lookout Hill with the pens in foreground and the barn visible across the raceway at far right.
A String of Pearls
Freshly shorn and heading back to pasture.
A String of Pearls
Freshly shorn and heading back to pasture.
A String of Pearls
Freshly shorn and heading back to pasture.
- End of Slideshow -
To find out more about the Belmont Garden History click here.
To start from the beginning click here.
- End of Slideshow -
To find out more about the Belmont Garden History click here.
To start from the beginning click here.
- End of Slideshow -
To find out more about the Belmont Garden History click here.
To start from the beginning click here.















































































